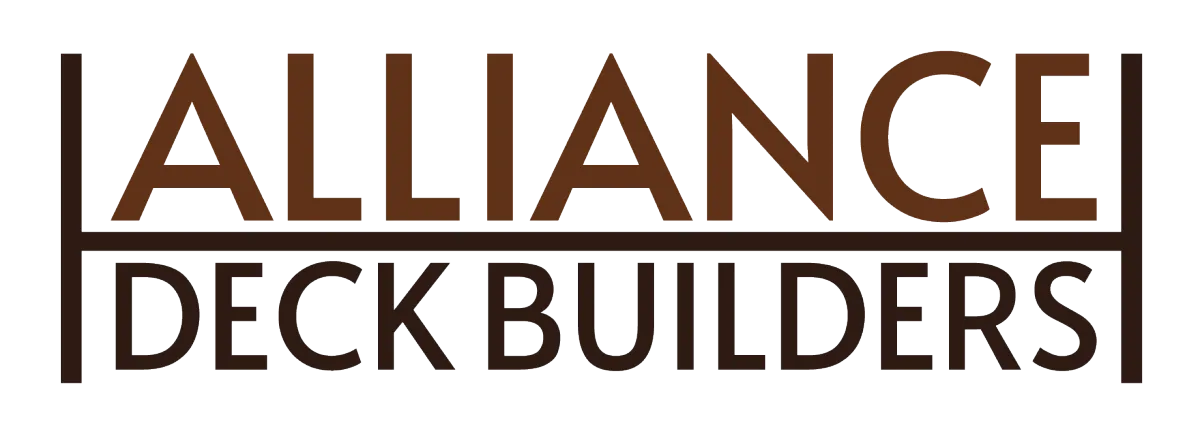

Stay Outdoors Longer — With Protection From Rain and Bugs
Screened-In Porches & Sunrooms in Washington
Turn Your Deck Into a Bug-Free, Weather-Safe Room
Custom Porch and Sunroom Enclosures That Fit Your Lifestyle
Alliance Deck Builders designs and builds screened-in porches and sunrooms that let you enjoy the outdoors without pests or rain. We create beautiful, code-compliant enclosures using wood or composite decks, matching trim, and options like skylights, fans, and insulated walls. Whether you're adding a simple screened room or a full glass sunroom, we tailor it to fit your home and your goals.
Custom-Built for Comfort, Style, and Year-Round Use
From Summer Shade to Cozy 3-Season Rooms
We offer everything from classic screen walls to fully enclosed 3-season sunrooms. Our projects are designed for comfort, airflow, and natural light — with add-ons like ceiling fans, lighting, and even electrical hookups. We handle the design, permits, framing, and finishes, all in one build.
Screened walls with rot-proof trim and posts
Glass or vinyl window packages for sunrooms
Optional tongue-and-groove ceilings with lighting
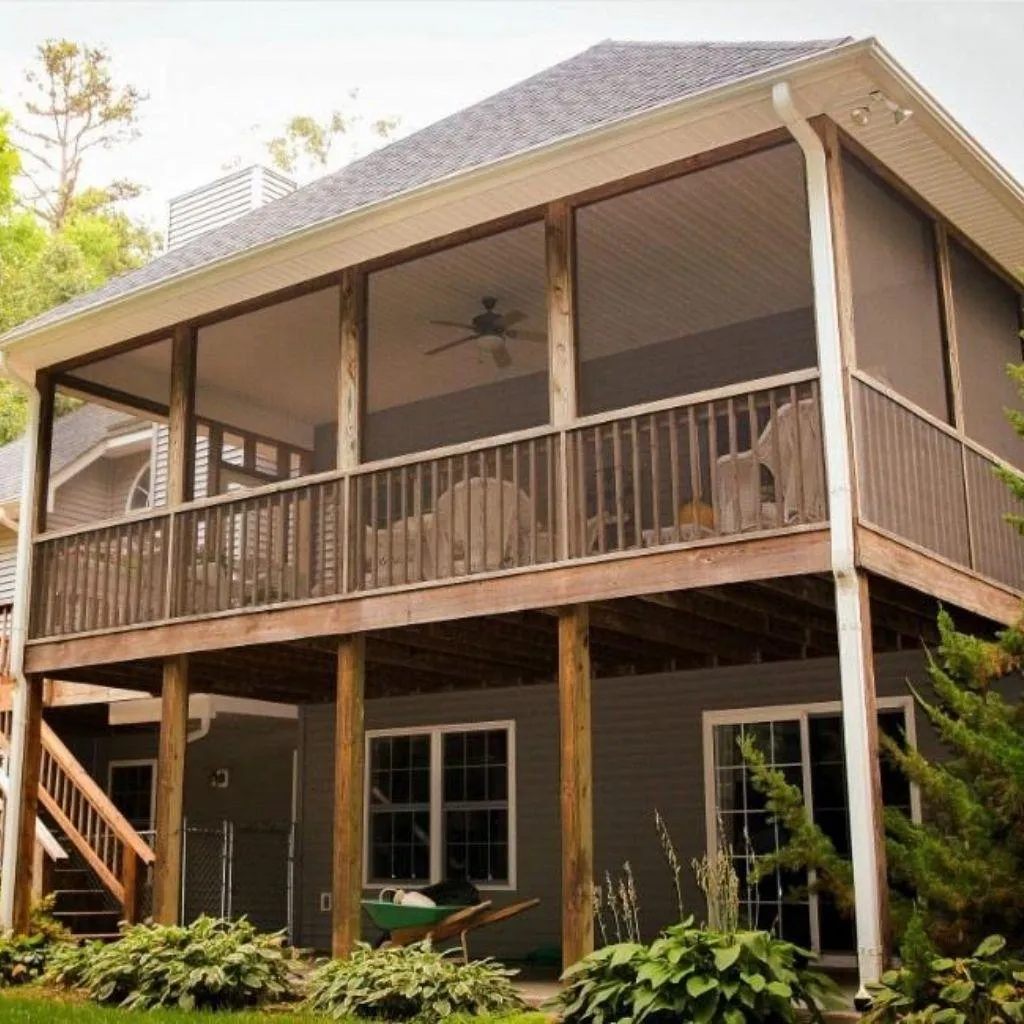
Don’t Start From Scratch — Enclose the Deck You Have
We Retrofit Existing Decks for Screens or Glass
If your deck is in good shape, we can build a screen or sunroom enclosure right on top. We inspect the structure, reinforce where needed, and build walls, windows, and roofing that match your home. It’s a smart way to expand living space without a major renovation.
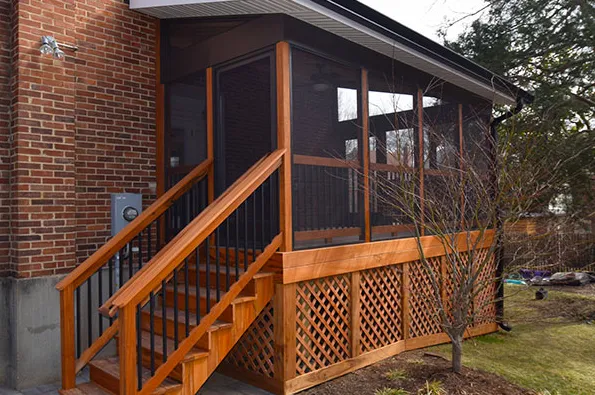
Built for the Northwest Climate
Protected From Bugs, Rain, and Strong Winds
Our enclosures are framed and finished to hold up in Washington’s wet weather. We use treated lumber, sealed screens, and solid roof tie-ins to block wind, shed water, and keep pests out. Add a heater or insulated windows, and you can enjoy your porch long after the summer ends.
Comfort and Curb Appeal in One Build
Porch and Sunroom Additions That Add Real Value
Whether you’re planning to stay or sell, a screened-in porch or sunroom adds comfort, functionality, and resale value. We match finishes to your home so the addition blends in beautifully. From French doors to privacy walls, every detail is designed for lasting performance — and everyday enjoyment.
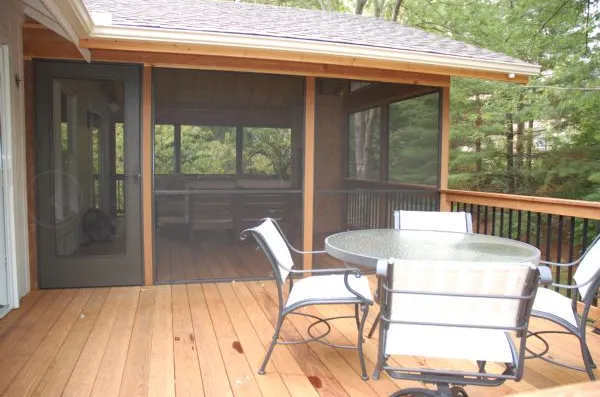
Why Homeowners Choose Our Porch & Sunroom Builds
Designed for Daily Use: Every project is tailored for comfort, shade, airflow, and weather protection.
Year-Round Add-On Options: Add windows, insulation, heaters, and fans for 3-season or all-season use.
Retrofits and New Builds: We build over existing decks or create brand-new enclosed structures.
Full Permit Handling: We handle design approvals, city permits, and inspections from start to finish.
Seamless Design Match: Trim, roofing, siding, and windows are selected to match your home’s look.
Don't worry, we can help!
A Better Way to Use Your Outdoor Space
Screened-in porches and sunrooms let you enjoy the breeze without bugs, the view without wind, and the outdoors without soaking rain. We help you design the layout, pick finishes, and create a peaceful, private space that feels like a real room — because it is.
Matching deck, railing, and enclosure systems
Electrical options for lights, outlets, and heaters
Optional skylights and privacy screens
One Team, One Timeline, One Price
We Handle Design, Build, and Budget in One Place
You won’t need to coordinate a designer, framer, electrician, and roofer. We handle the whole project — from planning to punch list — with one team. Your quote includes everything, your timeline is clear, and your porch or sunroom is built with care.
Planning a Screened Porch or Sunroom?
Here’s What Washington Homeowners Ask
Here are the top questions we hear before building a screened-in porch or sunroom — from timing to costs to add-ons.
Question 1: Can I add a screen room to my existing deck?
Yes — as long as the framing is solid, we can build a screen enclosure or full room on top.
Question 2: What’s the difference between a porch and sunroom?
A porch typically has screen walls only. A sunroom adds windows, insulation, and options for heat and light.
Question 3: Do you need a permit for these projects?
Yes. We manage the entire permit and inspection process.
Question 4: Can I use it year-round?
With the right upgrades — insulated windows, heaters, and proper sealing — yes, you can.
Service Areas Across Washington
Choose the city closest to you!
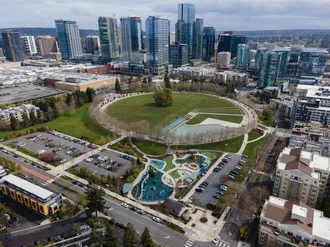
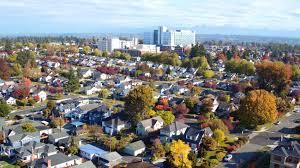







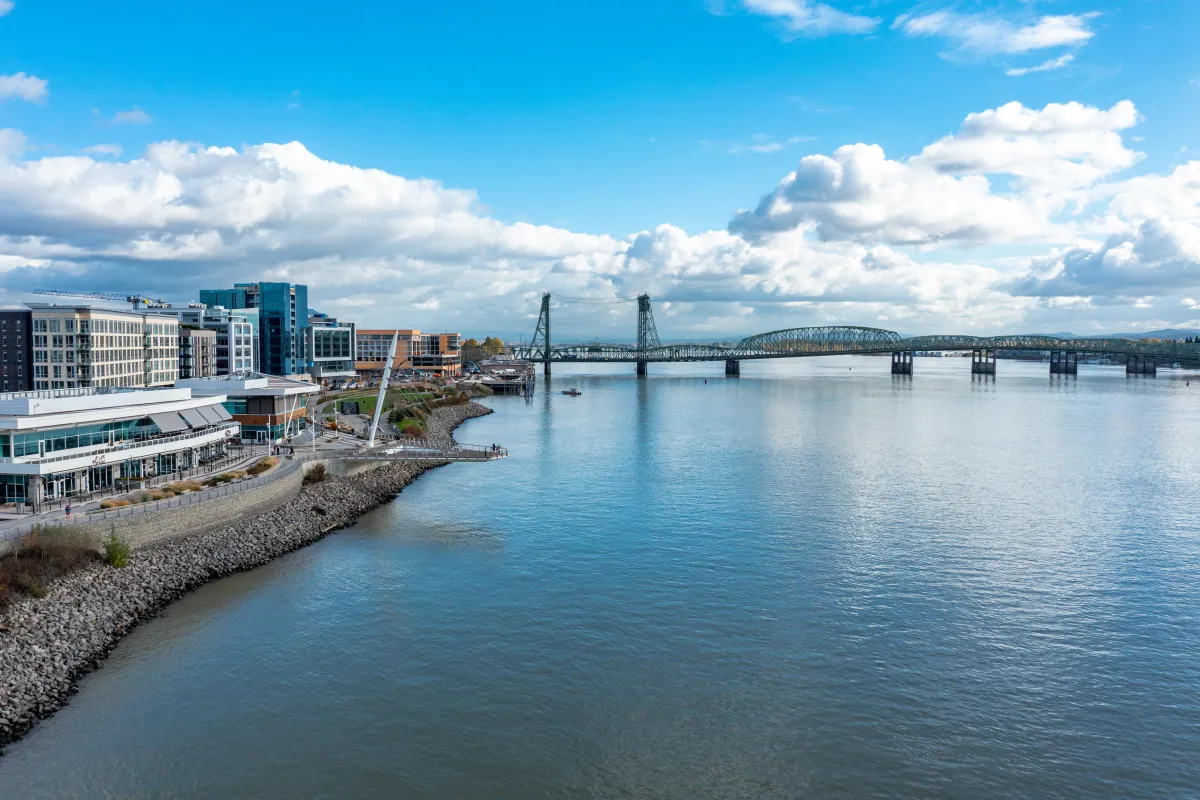
More Outdoor Upgrades Available
From Deck Covers to Full Enclosures
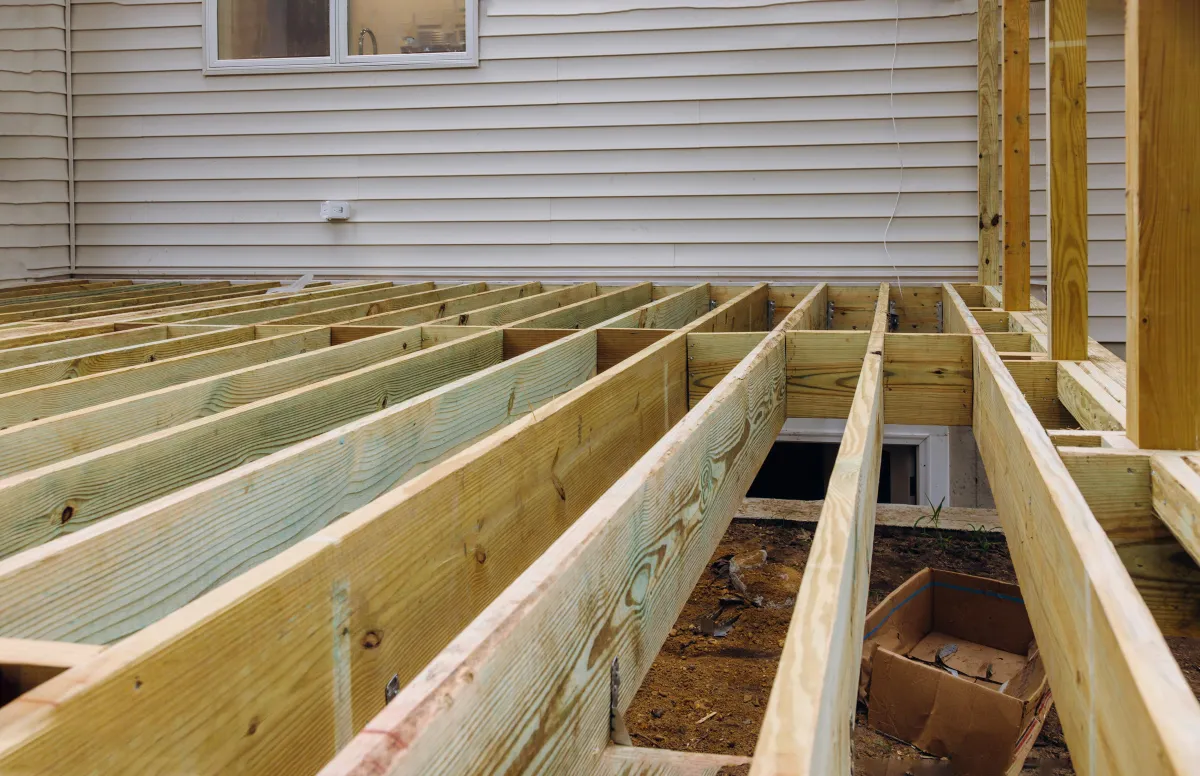
Deck Design & Construction
Built around your space, lifestyle, and goals using detailed 3D plans.
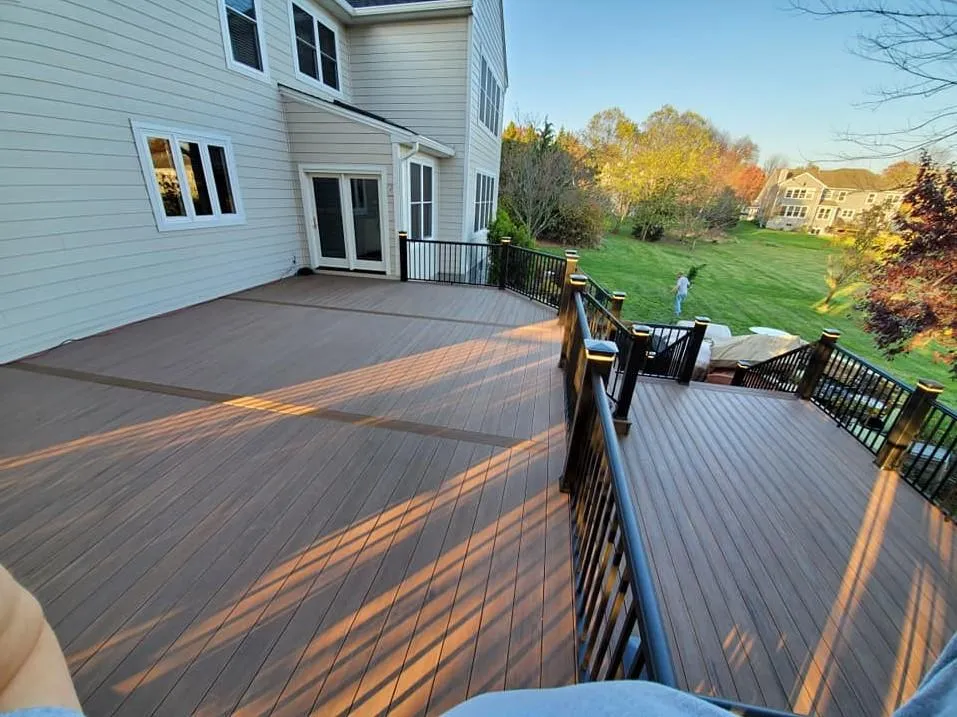
Composite Deck Installation
Durable, low-maintenance decks using Trex, TimberTech, and more.
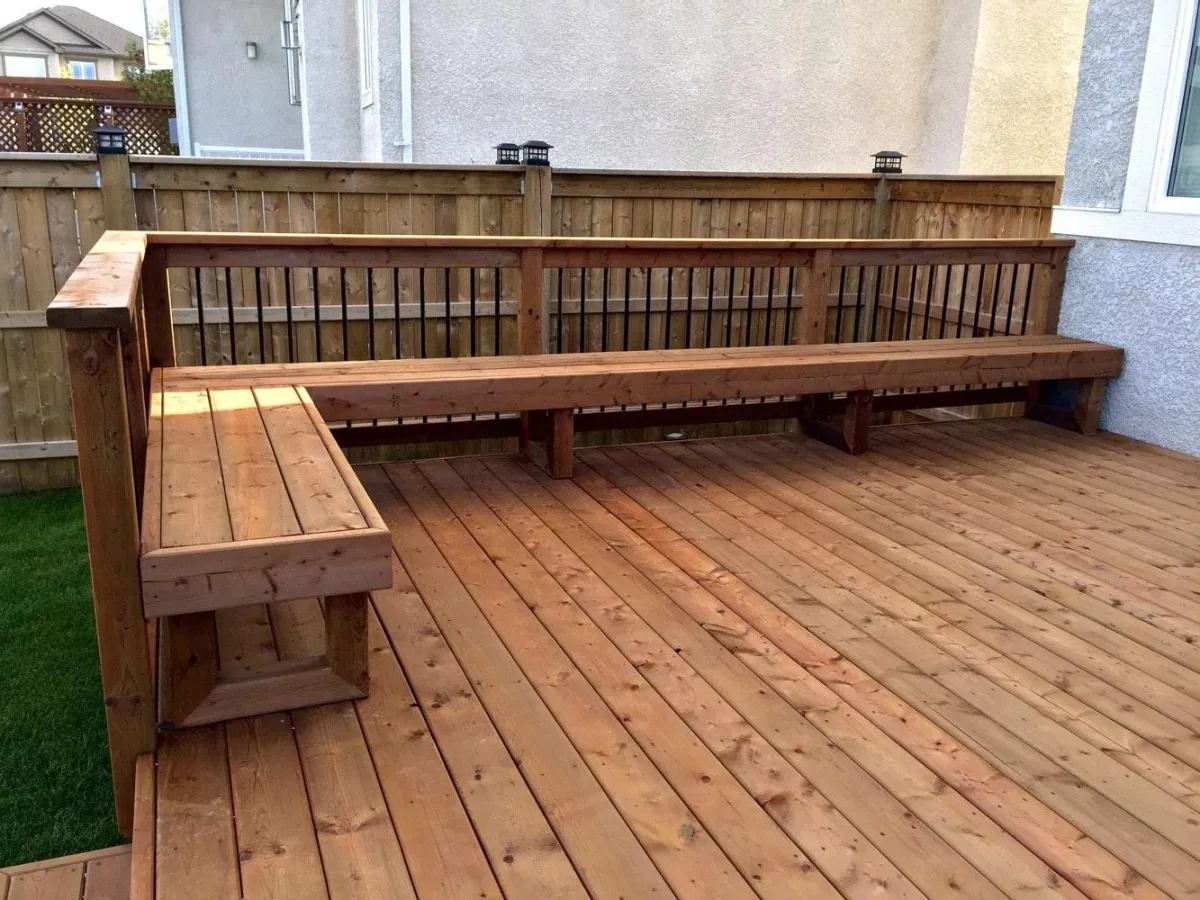
Wood Deck Building
Classic wood options built to match natural settings and last for years.
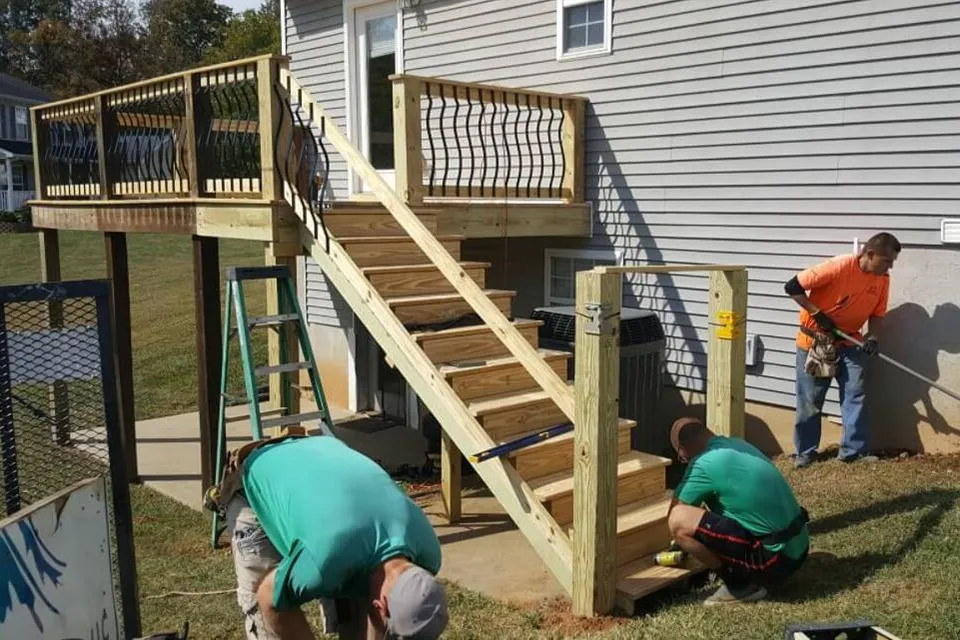
Deck Repair & Structural Reinforcement
Fix framing, replace rot, and restore deck safety and stability.
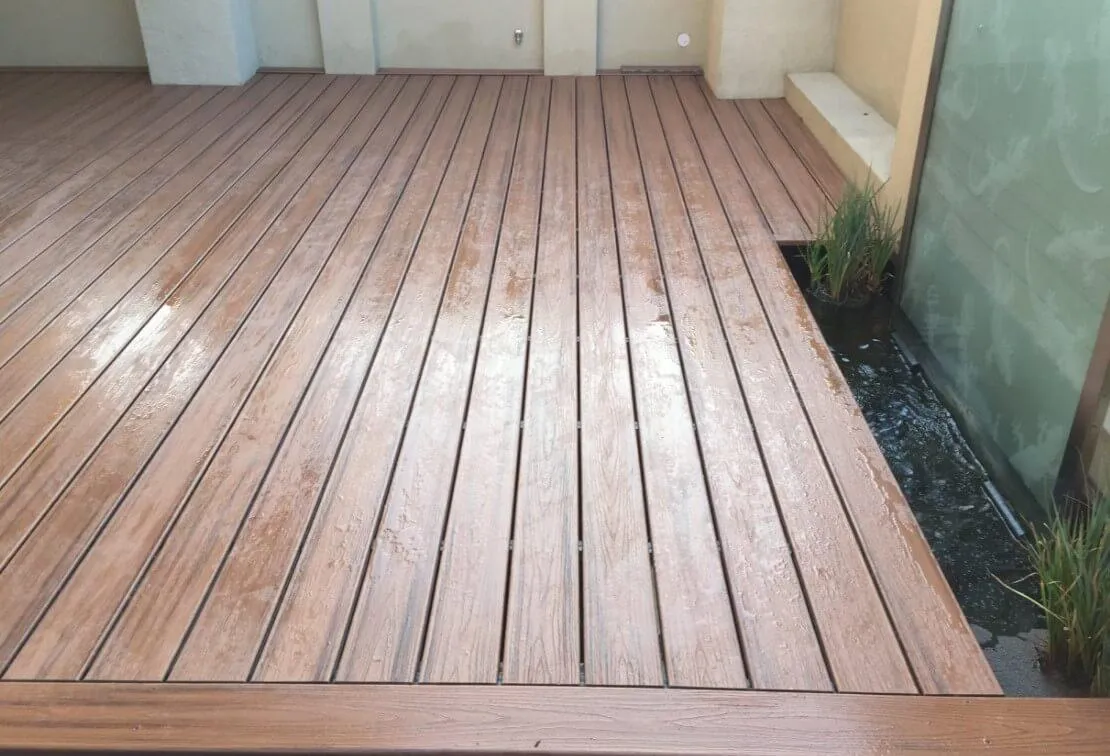
Deck Restoration & Refinishing
Bring weathered decks back to life with sanding, staining, and sealing.
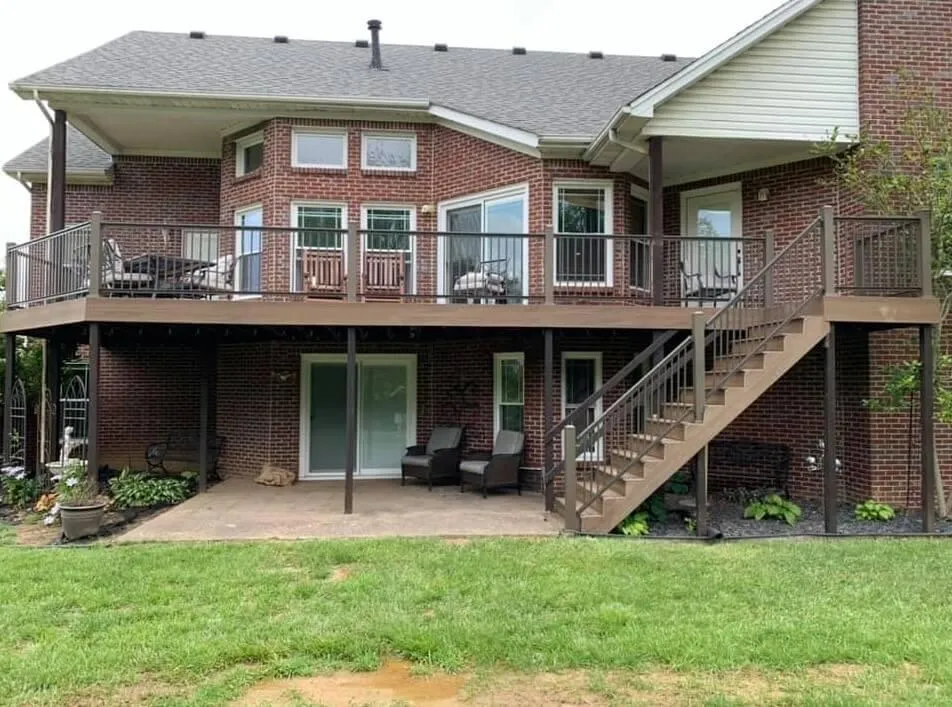
Multi-Level Deck Construction
Tiered designs to match sloped yards and create layered living zones.
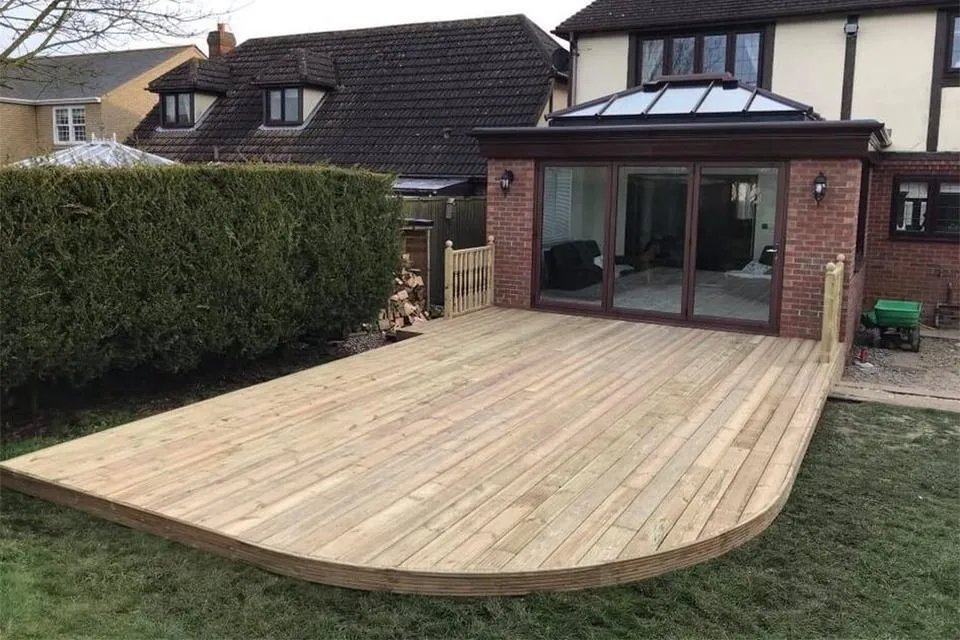
Deck Extensions & Re-Decking
Upgrade or expand an existing deck with modern framing and surfaces.
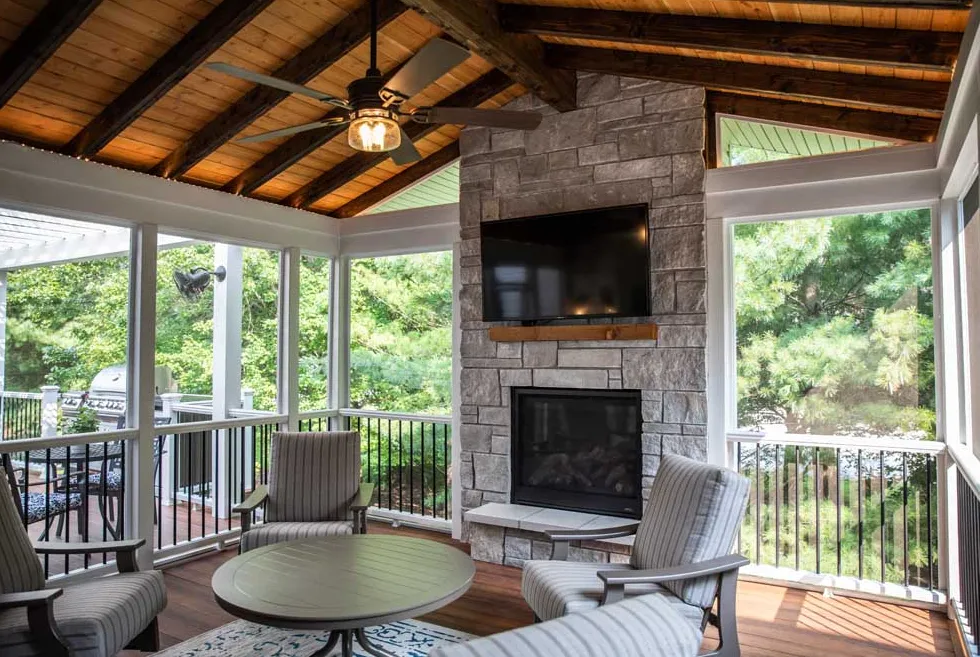
Covered Decks & Patio Roofs
Stay protected from sun and rain with full roof structures or pergolas.
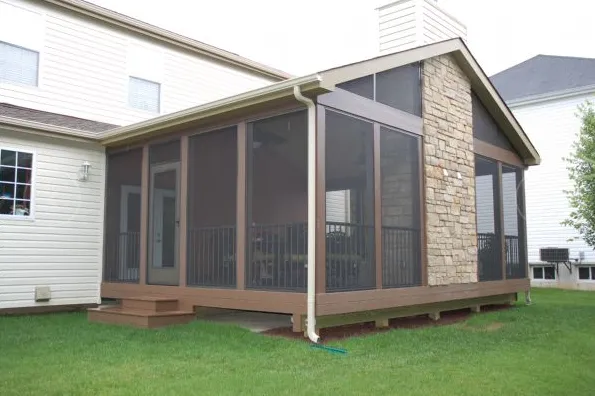
Screened-In Porches & Sunrooms
Enjoy the outdoors without pests. Custom built enclosures for year-round use.
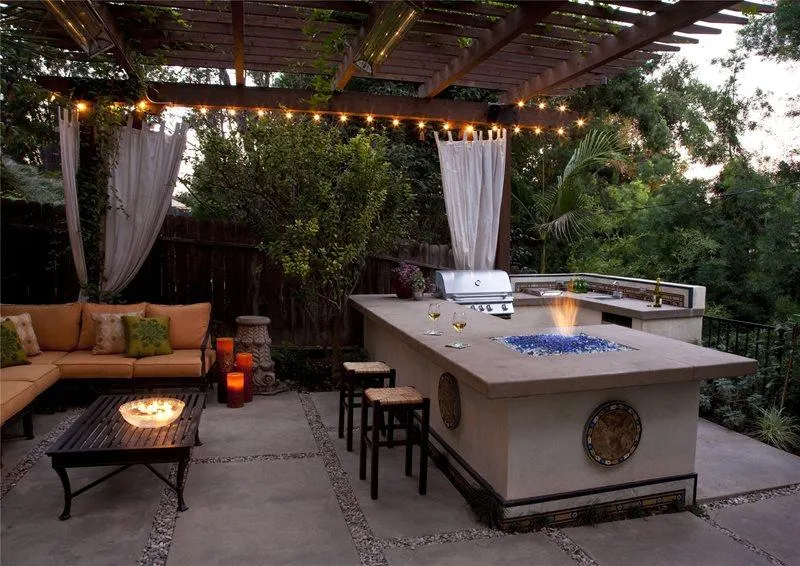
Outdoor Kitchens & Grilling Stations
Full-featured cooking spaces built into your outdoor deck design.
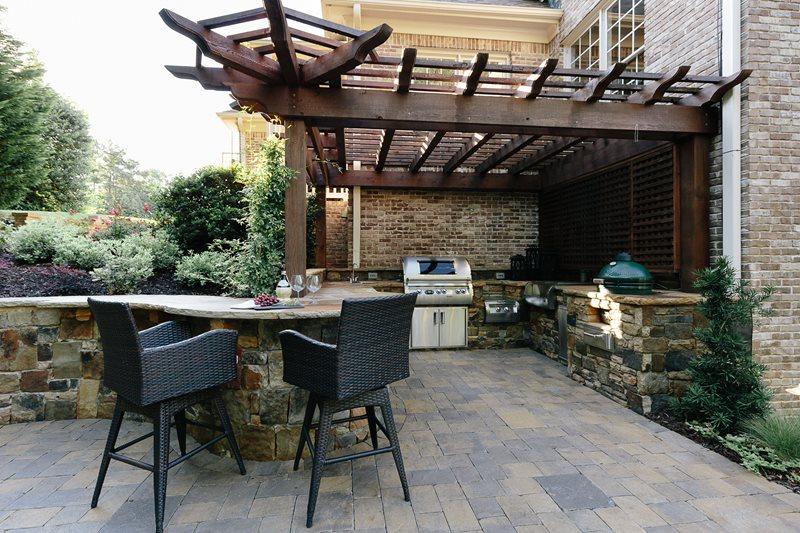
Pergolas, Gazebos & Arbors
Architectural accents that add shade, style, and structure to any yard.
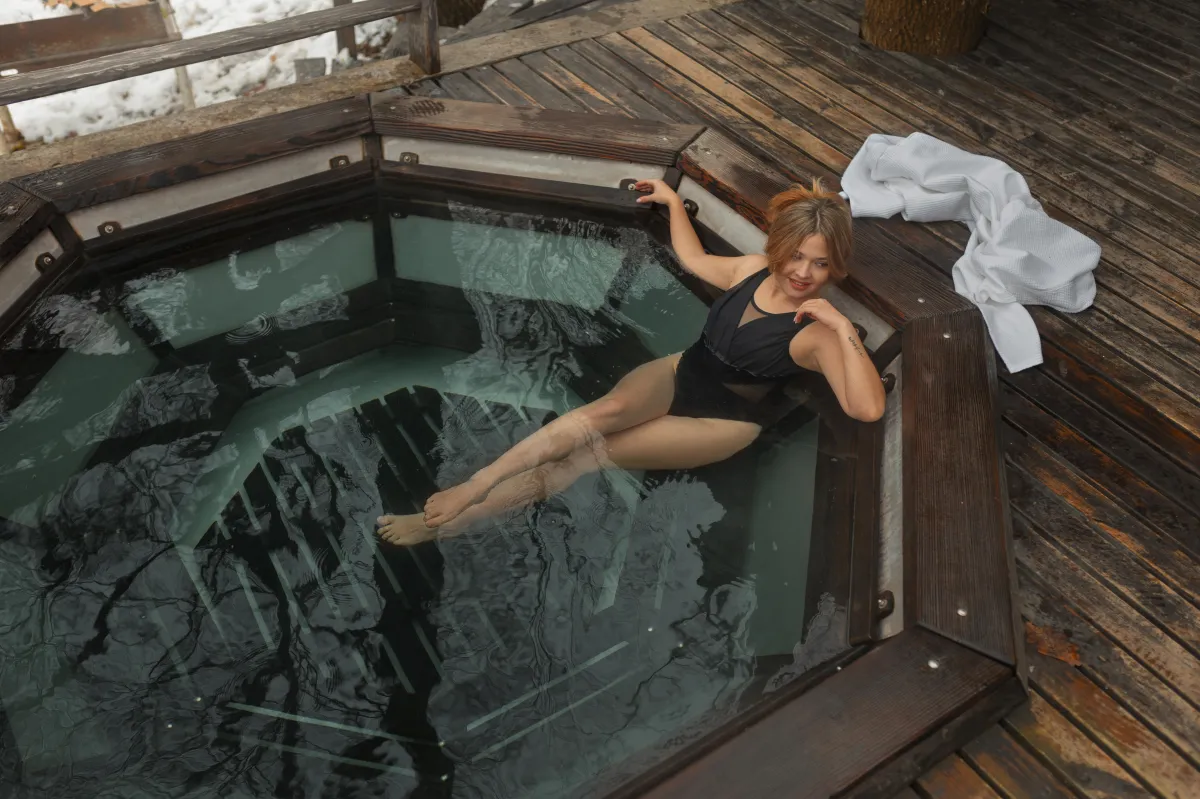
Pool Deck & Hot Tub Surrounds
Safe, slip-resistant decks built for wet zones and elevated support.
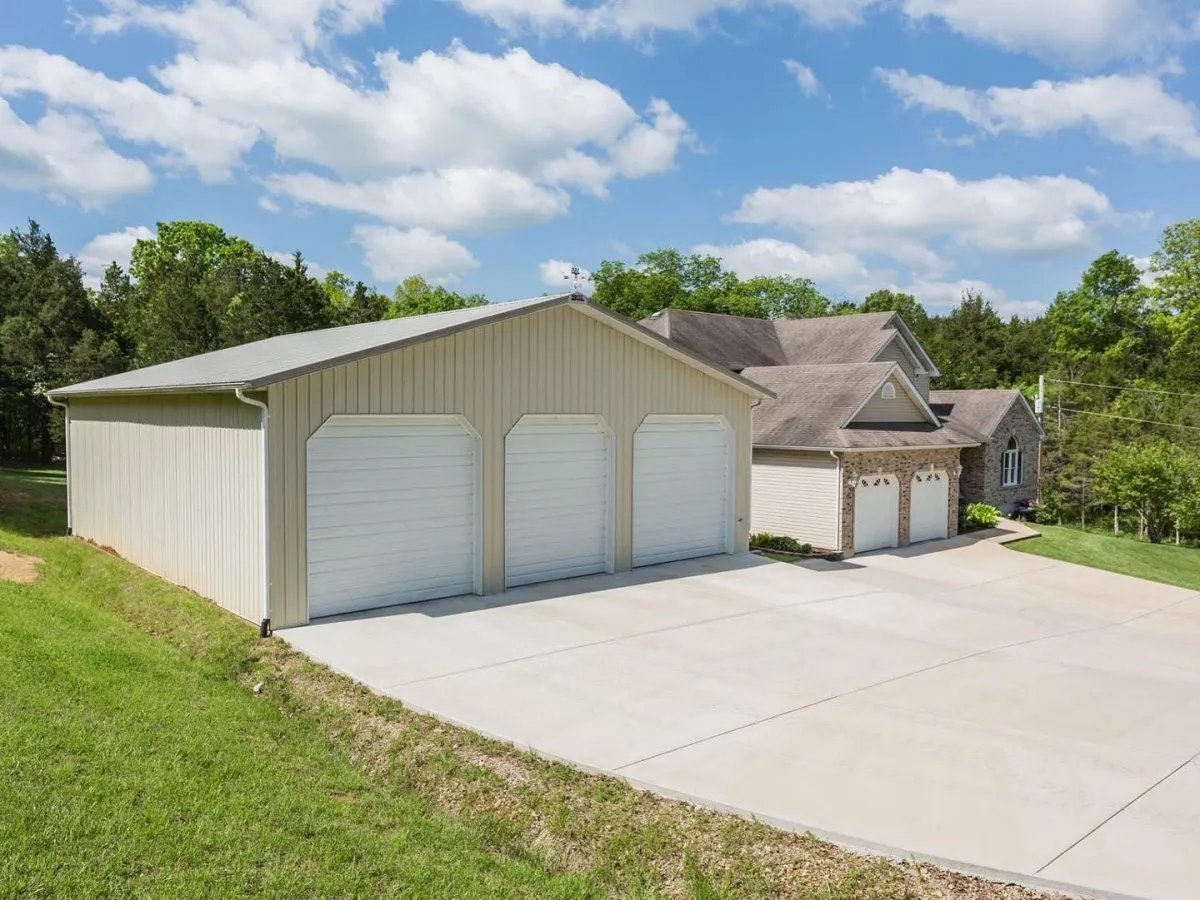
Detached Garages & Sheds
Custom outbuildings with deck-style finishes and aesthetic match.
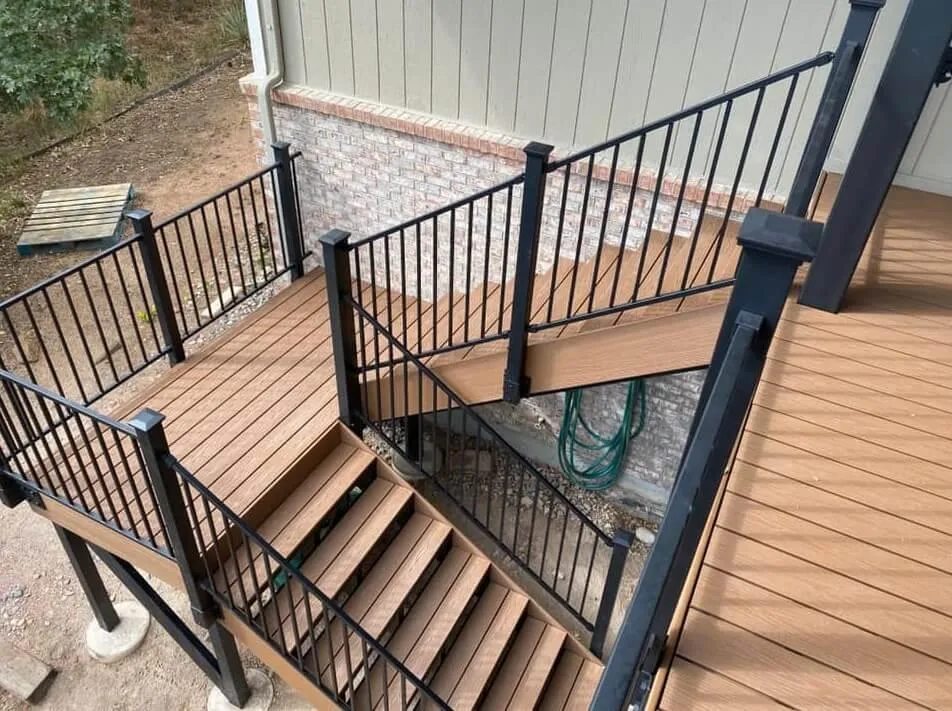
Custom Deck Railings & Stairs
Modern, traditional, or code-compliant railing systems built to last.
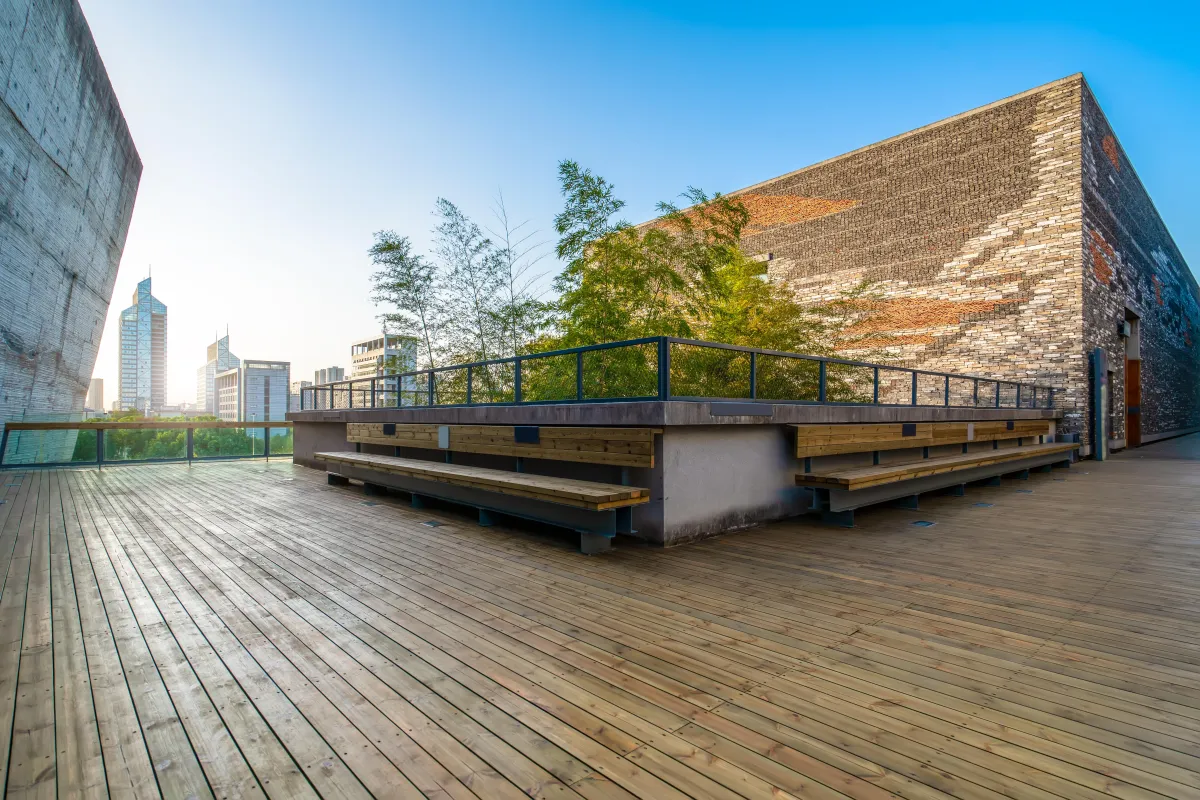
Commercial Deck Projects (Restaurants, Rooftops, etc.)
Built for business — large-scale, code-compliant, and built to withstand wear.

Innovation
Fresh, creative solutions.

Integrity
Honesty and transparency.

Excellence
Top-notch services.
Let’s Build Your New Favorite Place to Relax
Whether you’re planning a quiet backyard retreat or a bold rooftop gathering space, Alliance Deck Builders of Washington brings your vision to life. Let’s talk about your project, your style, and your budget — and create a deck that delivers long after the last board is laid.

COMPANY
CUSTOMER CARE
Copyright 2026. Alliance Deck Builders of Washington. All Rights Reserved.