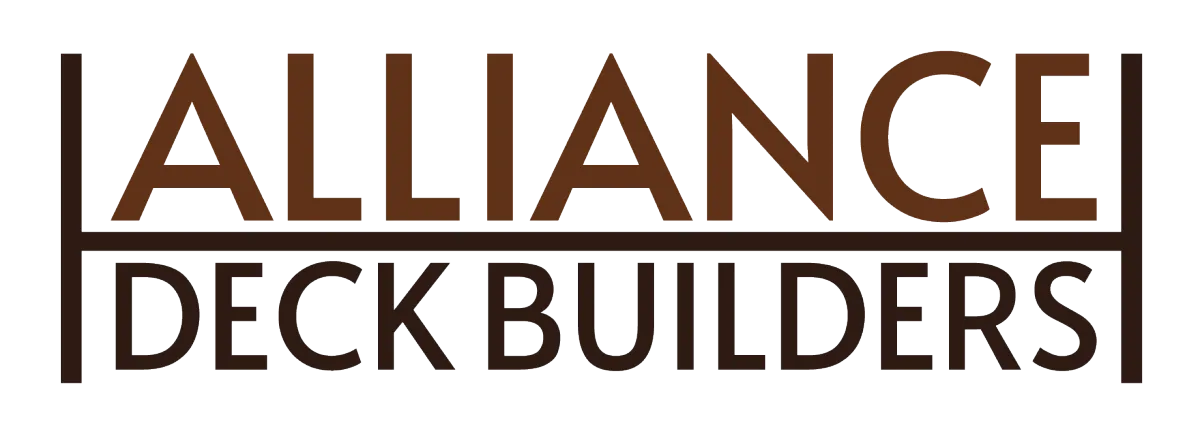

Enjoy the Outdoors — Rain or Shine
Covered Decks & Patio Roofs in Washington
Weatherproof Your Favorite Outdoor Space
Custom Roof Structures for Shade and Shelter
Washington’s wet seasons shouldn’t stop you from enjoying your deck. We build custom patio roofs, full overhead covers, and integrated shade structures that match your home’s style and protect your space. From open-beam cedar to fully shingled gables, our covers are built to code and made to last.
Stay Dry. Stay Cool. Stay Outside Longer.
Deck Covers That Blend Form and Function
A roofed deck or patio keeps the rain off and the sun in check — letting you relax outside more months of the year. We design each cover to suit your home, your deck layout, and your budget. Choose from attached roofs, freestanding pergolas, vaulted structures, or low-profile covers.
Gable, hip, shed, and flat roof options
Tied into existing home rooflines or freestanding
Built with engineered lumber, posts, and flashing
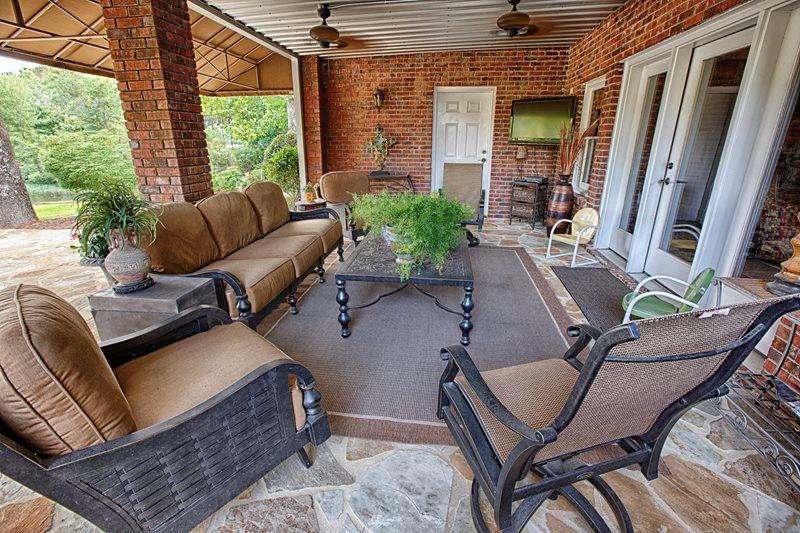
Built for Looks and Lasting Protection
Strong Framing and Clean Finishes Every Time
Our patio covers aren’t prefab kits. We frame from scratch using pressure-treated lumber or Douglas fir, sealed and finished to suit your taste. We match trim, pitch, soffits, and even shingles for a seamless appearance. It doesn’t just look like it belongs — it is part of your home.
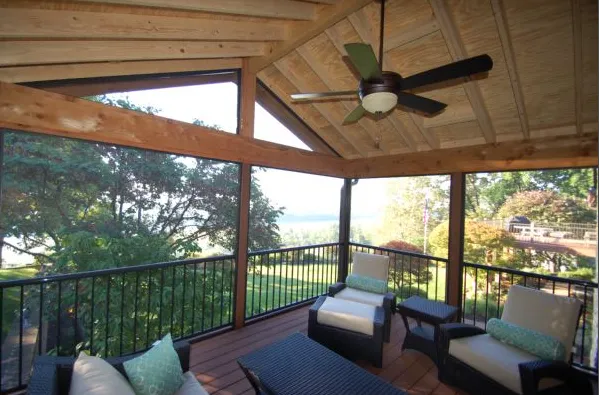
Cover the Deck You Already Have
Add a Roof Without Starting from Scratch
Already have a deck? We can evaluate it and add a roof structure that connects safely and looks natural. We check your framing, reinforce as needed, then build a cover that ties into your siding or stands free nearby. You’ll get more use out of your existing space — and protection for years to come.
Built for Washington Weather — and Washington Code
Roof Structures That Withstand Rain, Wind, and Time
Covered decks in Washington face heavy rainfall, wind gusts, and occasional snow loads. We build roof structures that meet or exceed local code, using galvanized connectors, sealed seams, and correct pitch for drainage. Whether you choose metal panels, shingles, or open-beam designs, your cover will be strong, dry, and built to last.
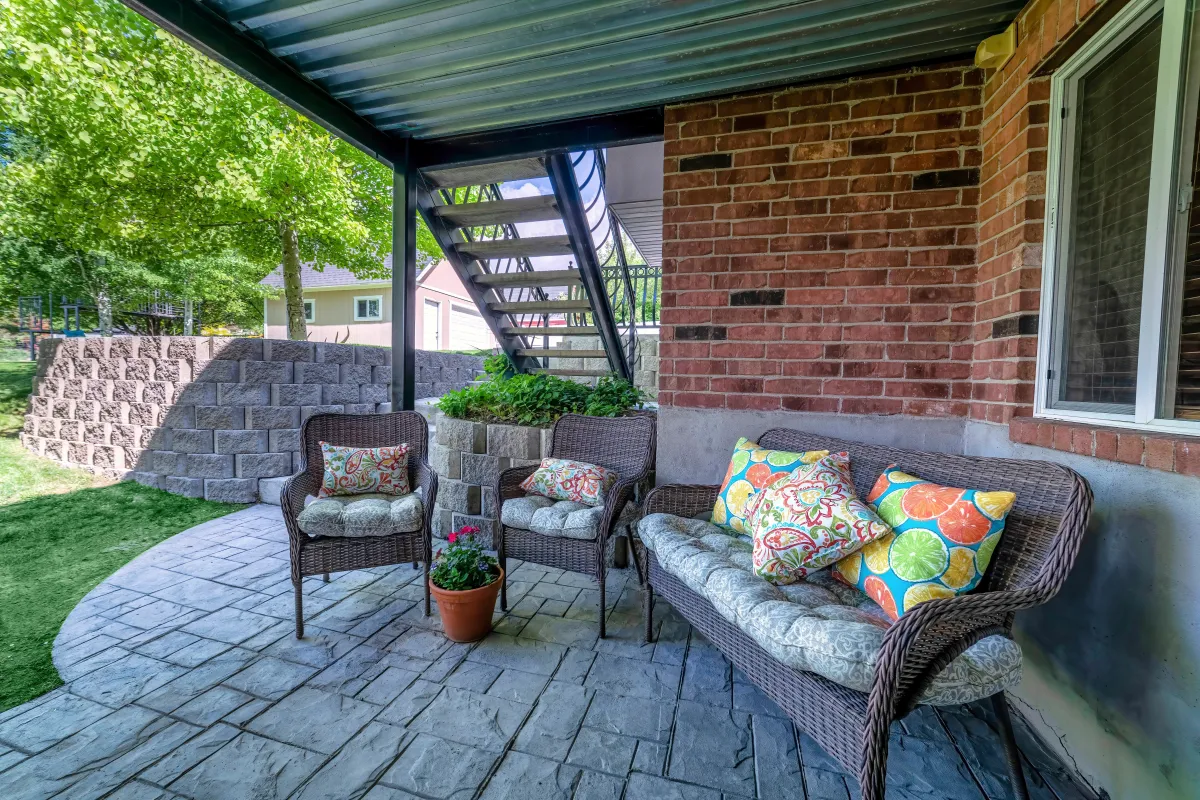
Why Homeowners Trust Our Covered Deck Builds
Custom Framing & Trim: Every cover is framed to match your home — no cookie-cutter kits.
Code-Compliant Roof Loads: We engineer each roof to handle local snow, wind, and storm requirements.
Seamless Style Match: We match roof pitch, soffits, siding, and finishes for clean integration.
Covered From Below: Optional ceiling panels, fans, and lighting packages available.
Long-Term Durability: Materials rated for moisture, rot, and insect resistance in wet climates.
Don't worry, we can help!
Add Features That Make the Space Your Own
Want more than just cover? We offer lighting, fan mounts, heaters, skylights, tongue-and-groove ceilings, and even enclosed walls. Whether it’s a place to grill in the rain or a cozy sitting zone year-round, we’ll build the outdoor room that fits your lifestyle.
Outdoor lighting and ceiling fan options
Skylights and privacy wall upgrades
Screened enclosure add-ons available
We Handle It All — Start to Finish
Design, Permits, Build, and Final Inspection
Covered decks require permits and structural planning — and we take care of all of it. You don’t need to file paperwork or chase approvals. Our team handles designs, engineering (if needed), permitting, and the final inspection checklist. You get a protected space without the project headache.
Thinking About Adding a Roof to Your Deck?
Here Are the Questions We Hear Most
Covered decks offer comfort and style — but also come with smart considerations. Here’s what our clients want to know.
Question 1: Do I need a permit to add a roof to my deck?
Yes. We pull the permit, submit designs, and ensure full compliance with local codes.
Question 2: Can I add a cover to an existing deck?
Often, yes. We inspect the deck to confirm the structure can support a roof, and reinforce as needed.
Question 3: What roof styles are available?
Gable, shed, hip, and flat designs — matched to your home’s style and elevation.
Question 4: Can I enclose part of the covered area later?
Absolutely. We design with future screened walls, glass panels, or sunrooms in mind.
Service Areas Across Washington
Choose the city closest to you!
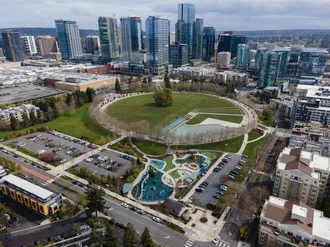
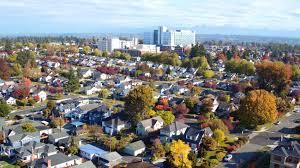

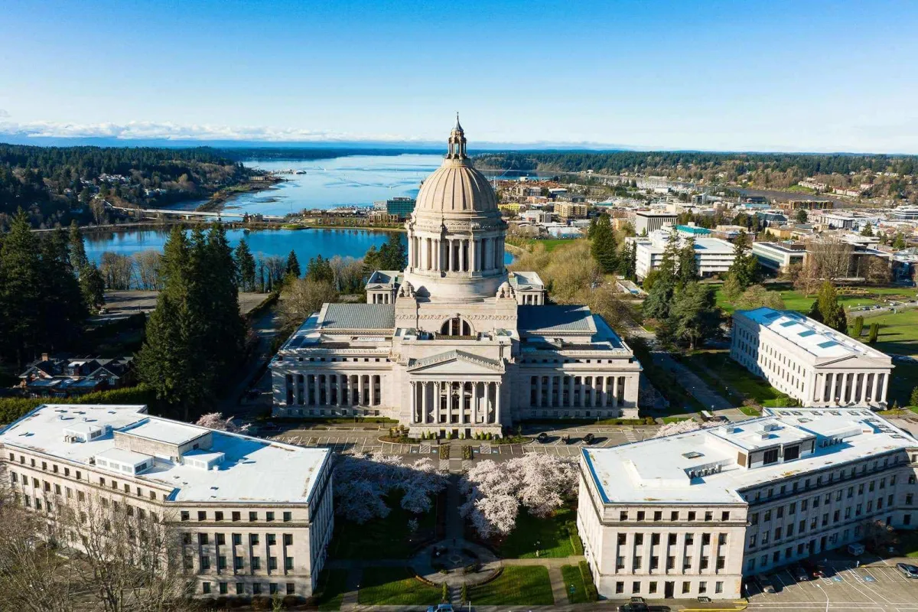
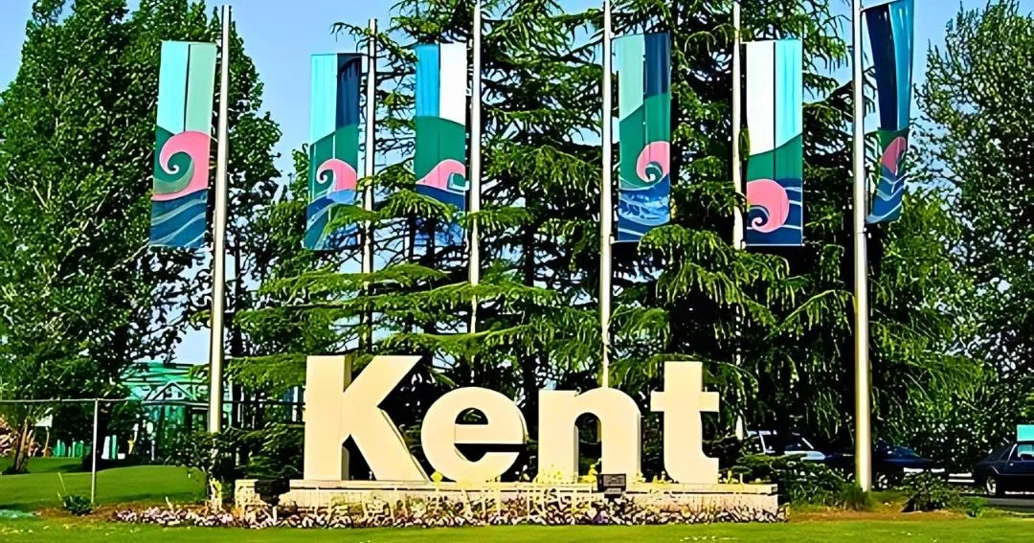
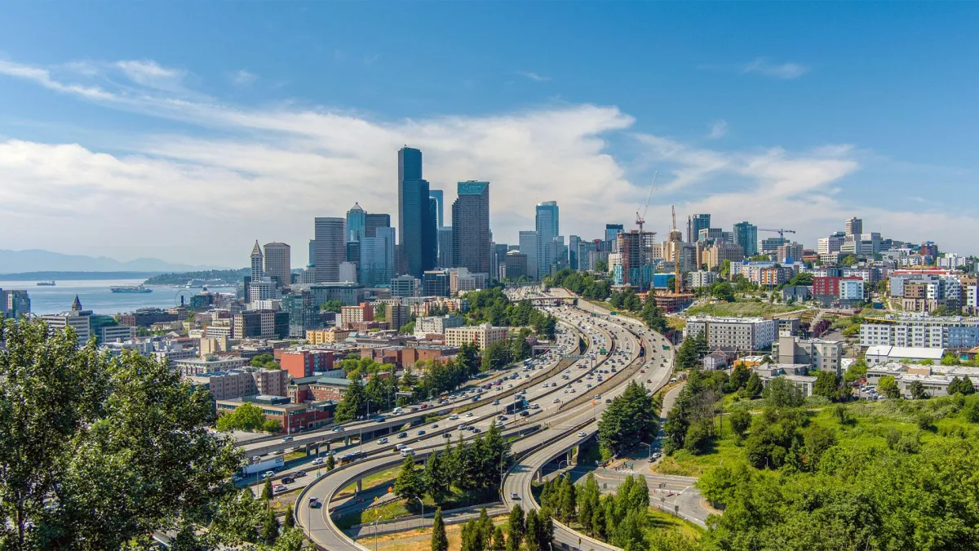
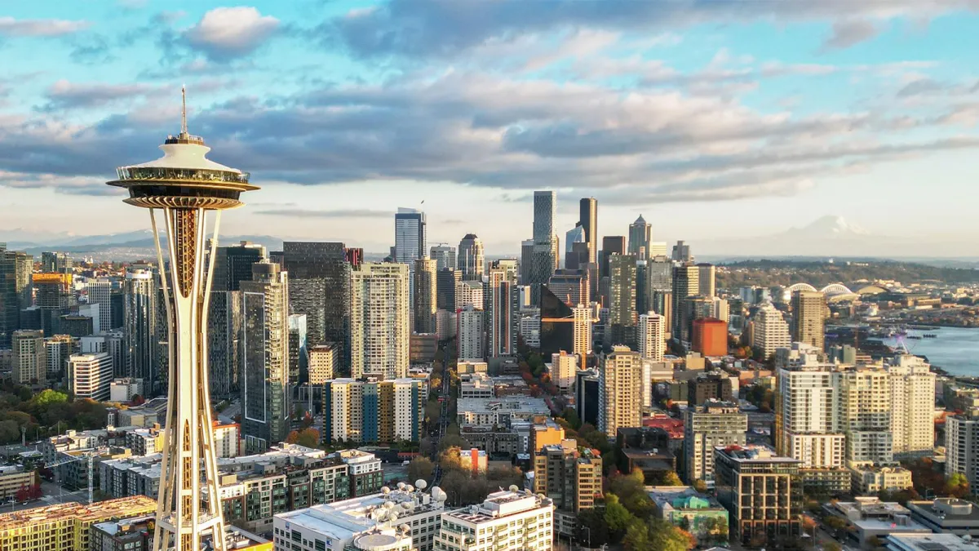
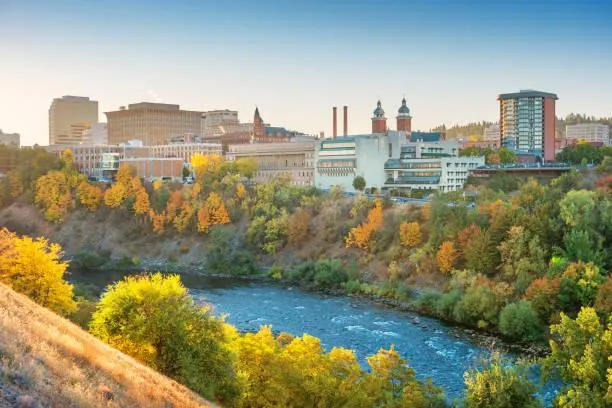
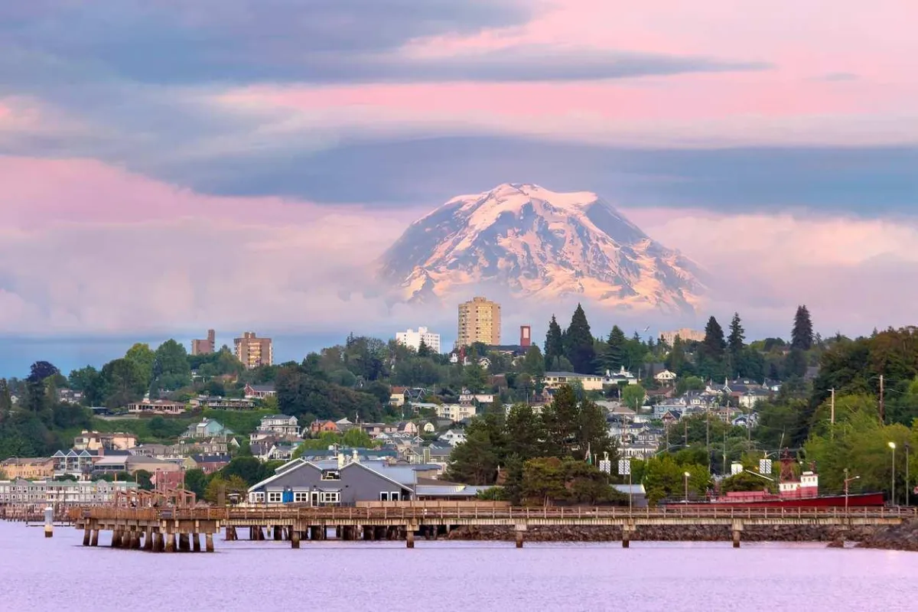
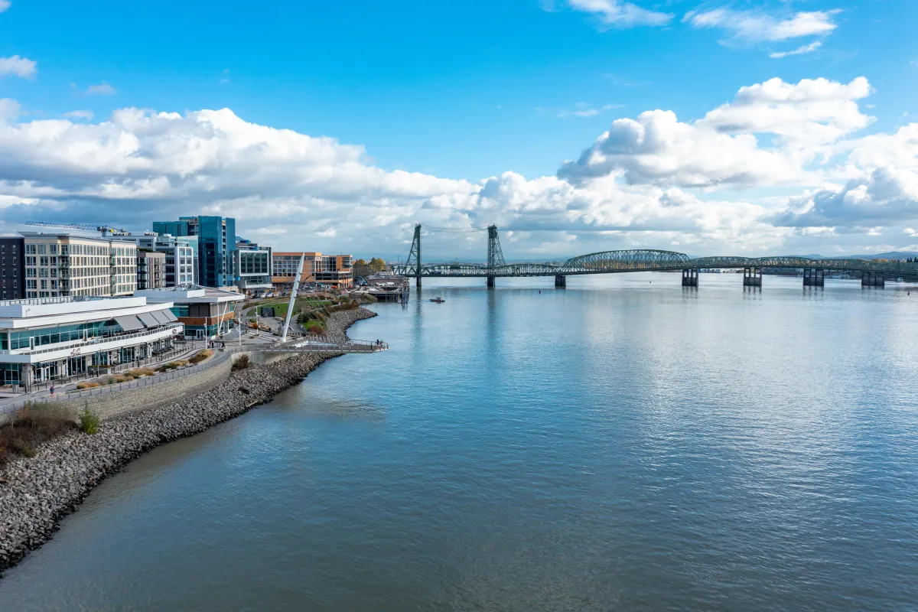
More Outdoor Upgrades We Offer
From Deck Covers to Full Backyard Builds
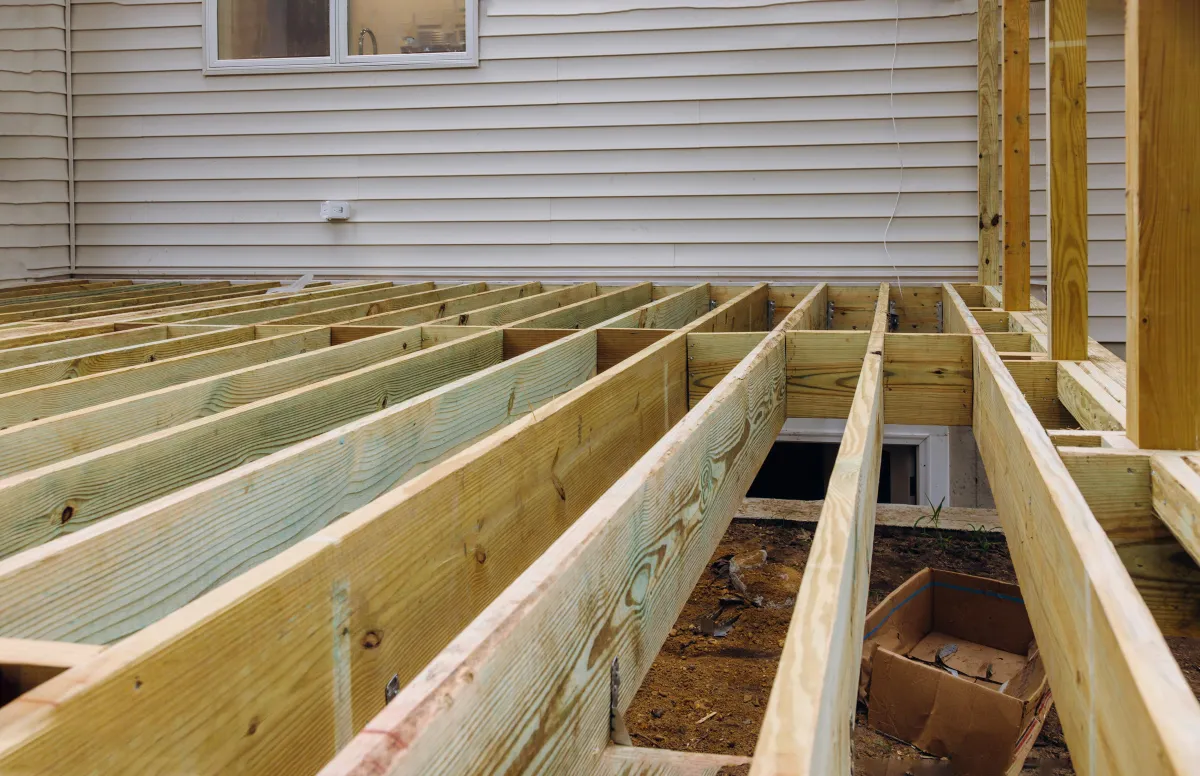
Deck Design & Construction
Built around your space, lifestyle, and goals using detailed 3D plans.
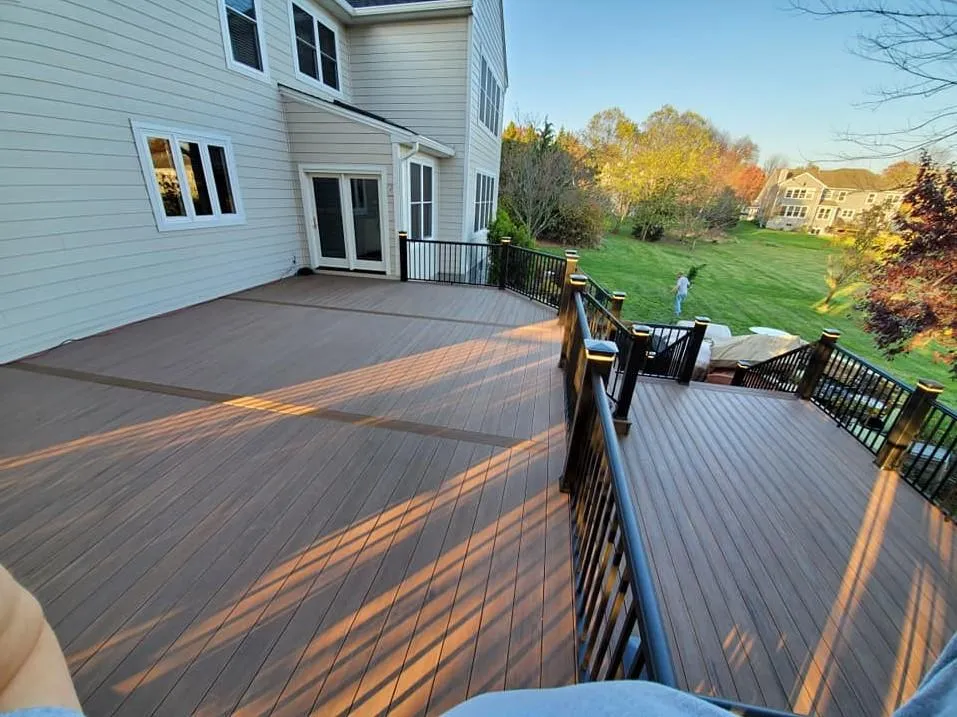
Composite Deck Installation
Durable, low-maintenance decks using Trex, TimberTech, and more.
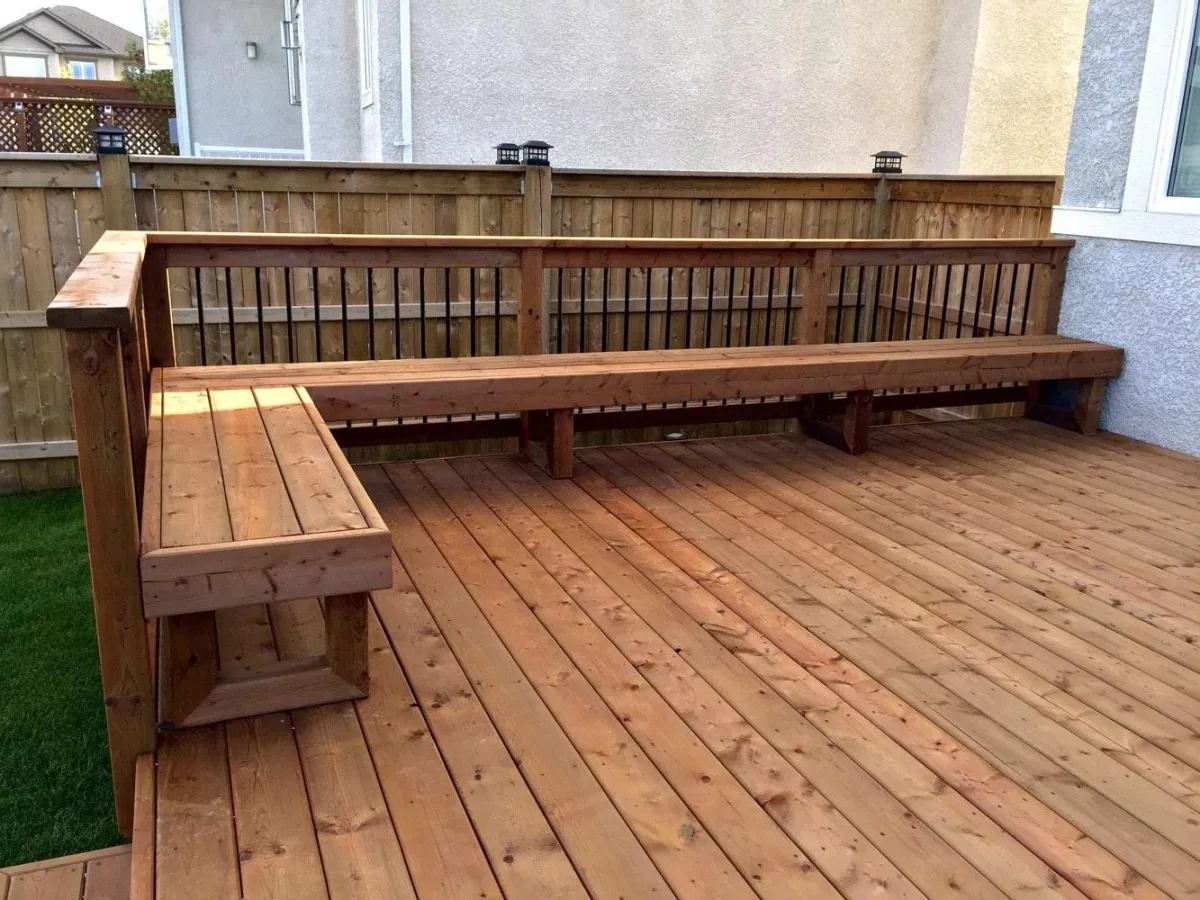
Wood Deck Building
Classic wood options built to match natural settings and last for years.
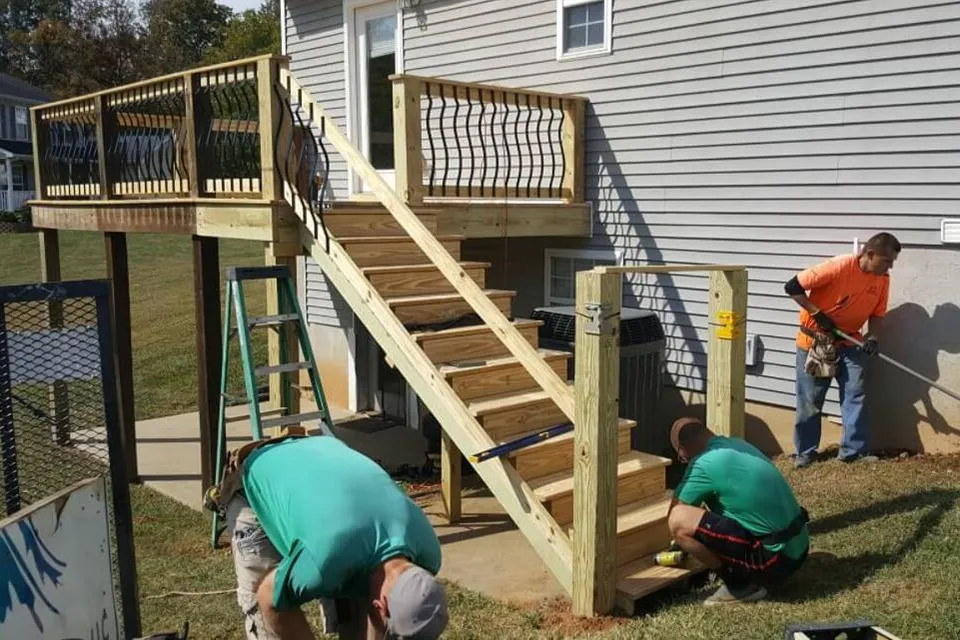
Deck Repair & Structural Reinforcement
Fix framing, replace rot, and restore deck safety and stability.
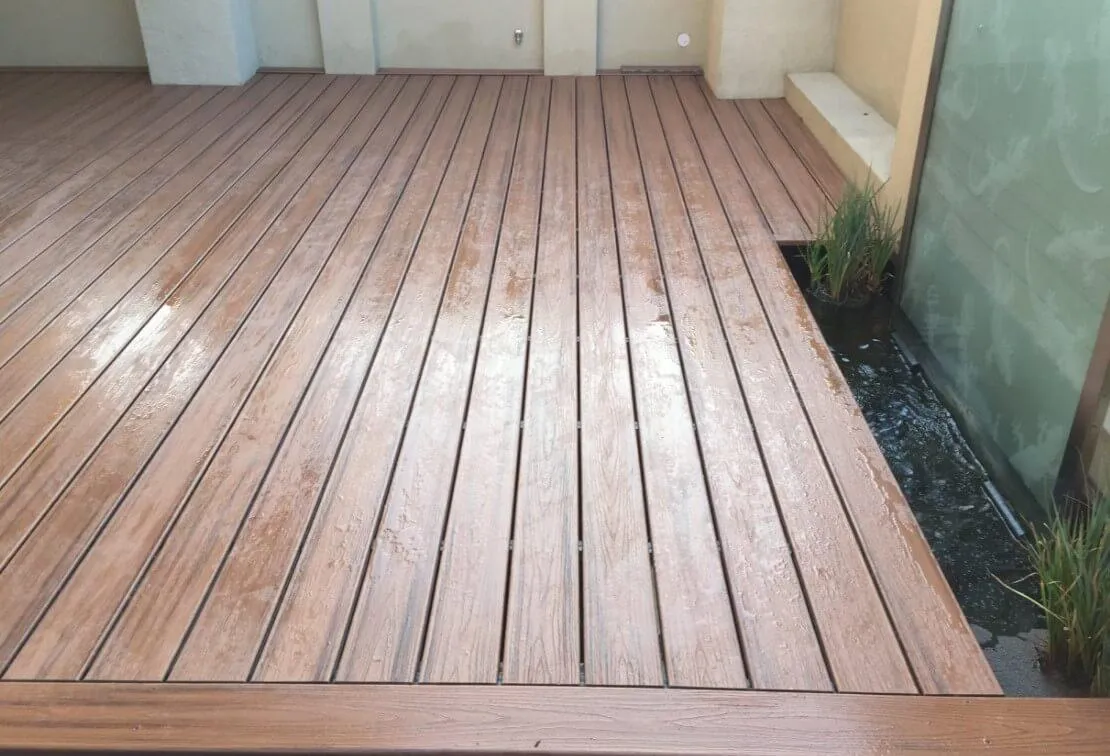
Deck Restoration & Refinishing
Bring weathered decks back to life with sanding, staining, and sealing.
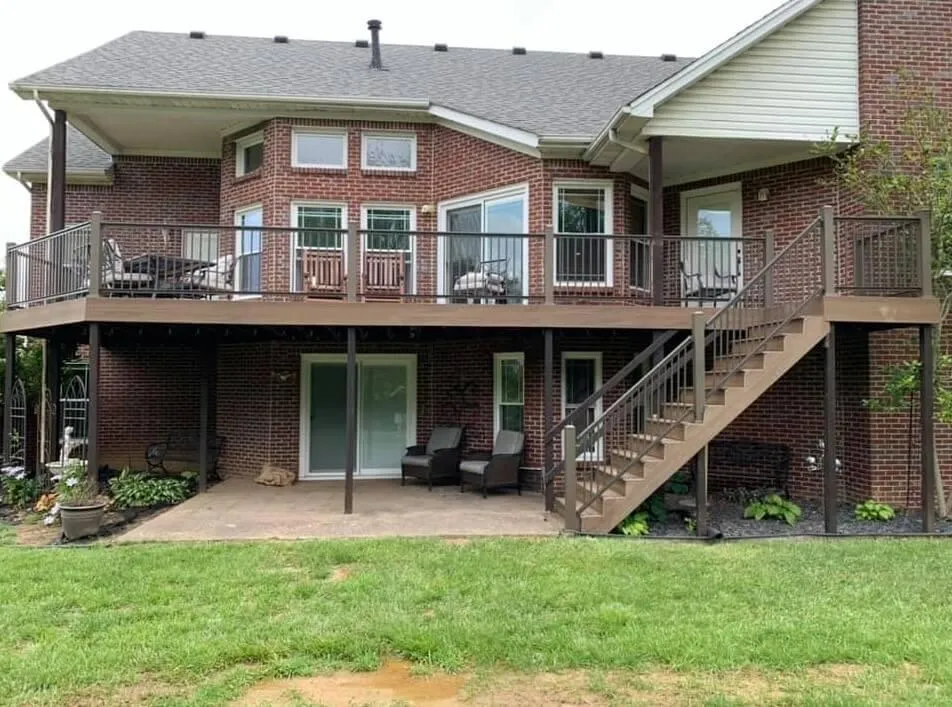
Multi-Level Deck Construction
Tiered designs to match sloped yards and create layered living zones.
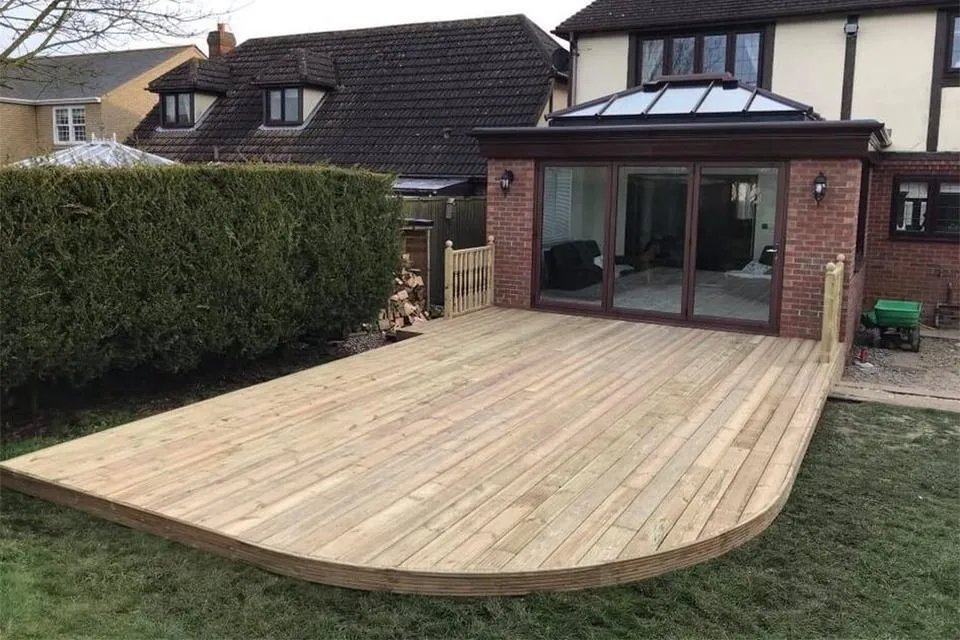
Deck Extensions & Re-Decking
Upgrade or expand an existing deck with modern framing and surfaces.
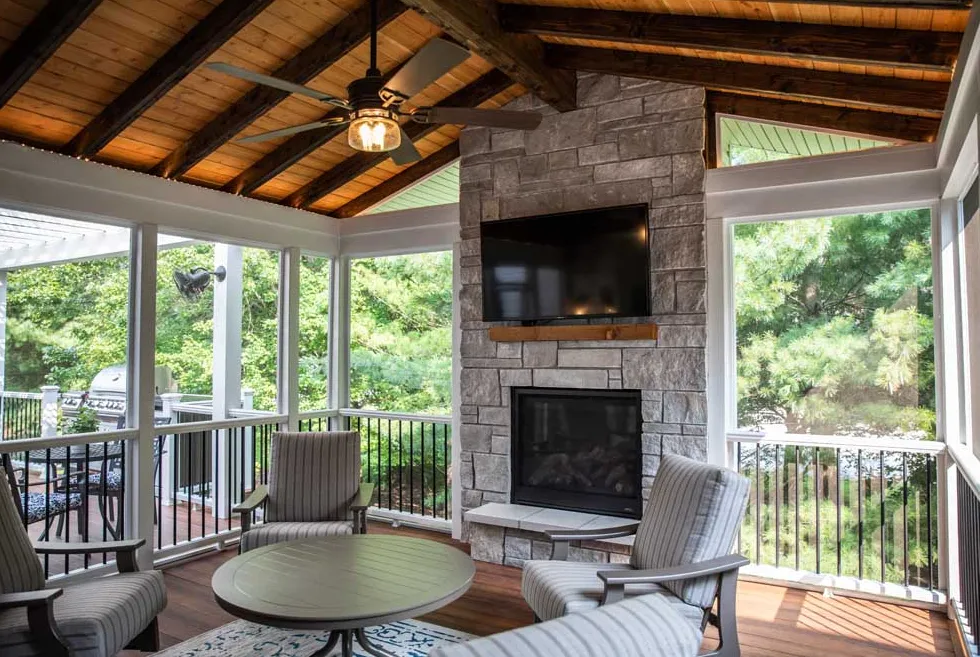
Covered Decks & Patio Roofs
Stay protected from sun and rain with full roof structures or pergolas.
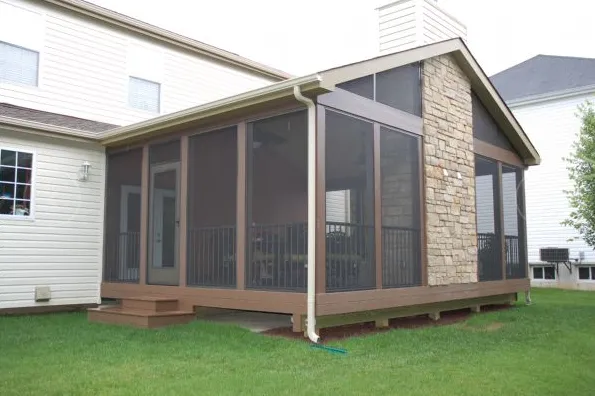
Screened-In Porches & Sunrooms
Enjoy the outdoors without pests. Custom built enclosures for year-round use.
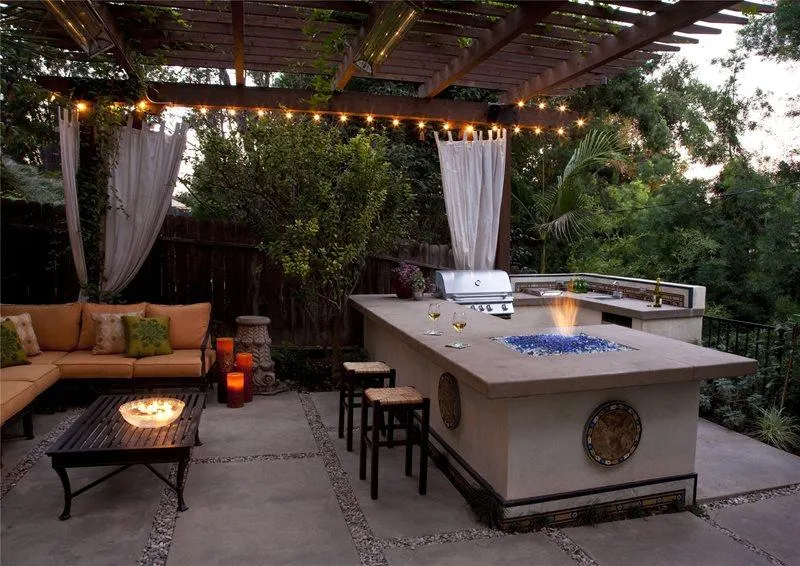
Outdoor Kitchens & Grilling Stations
Full-featured cooking spaces built into your outdoor deck design.
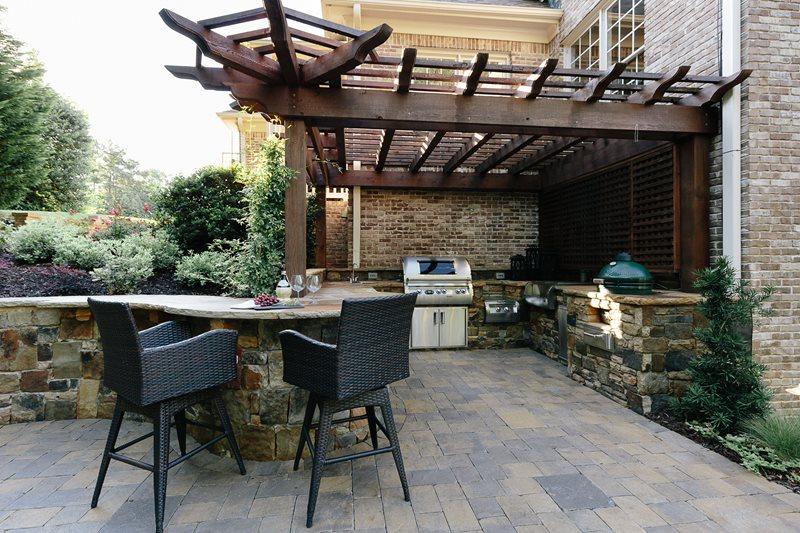
Pergolas, Gazebos & Arbors
Architectural accents that add shade, style, and structure to any yard.
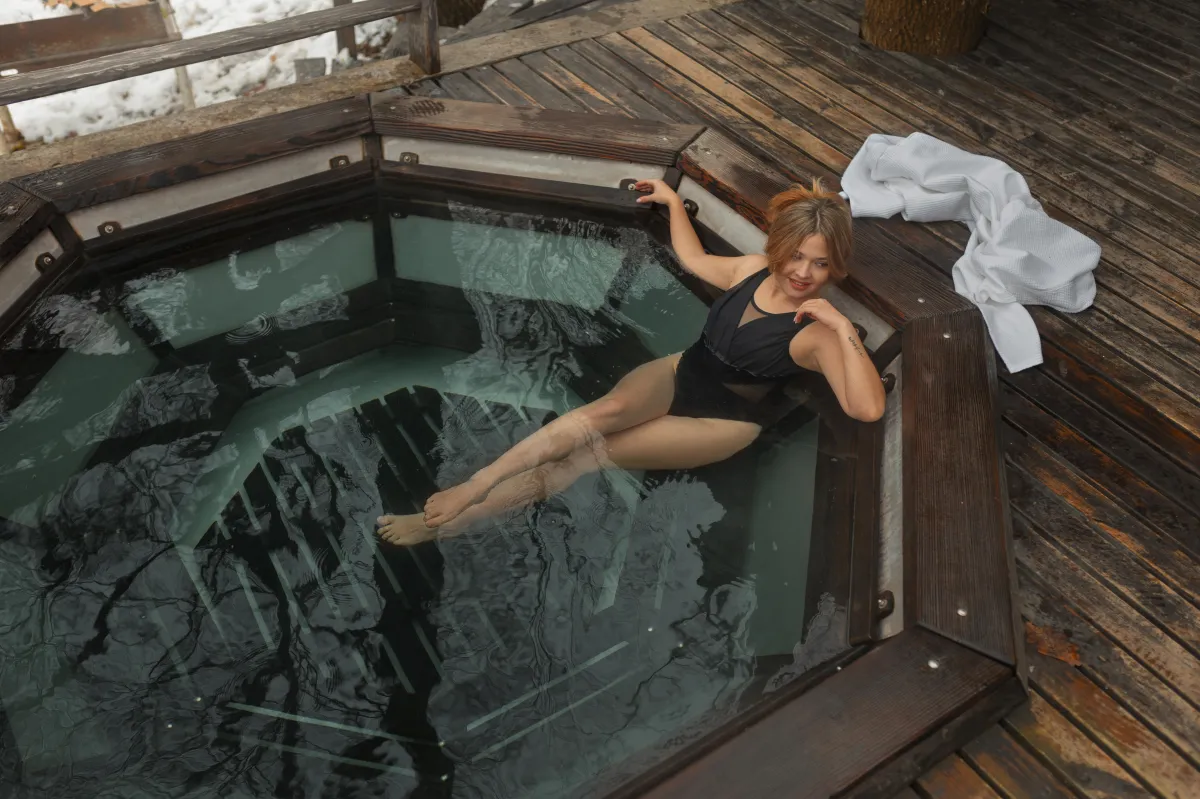
Pool Deck & Hot Tub Surrounds
Safe, slip-resistant decks built for wet zones and elevated support.
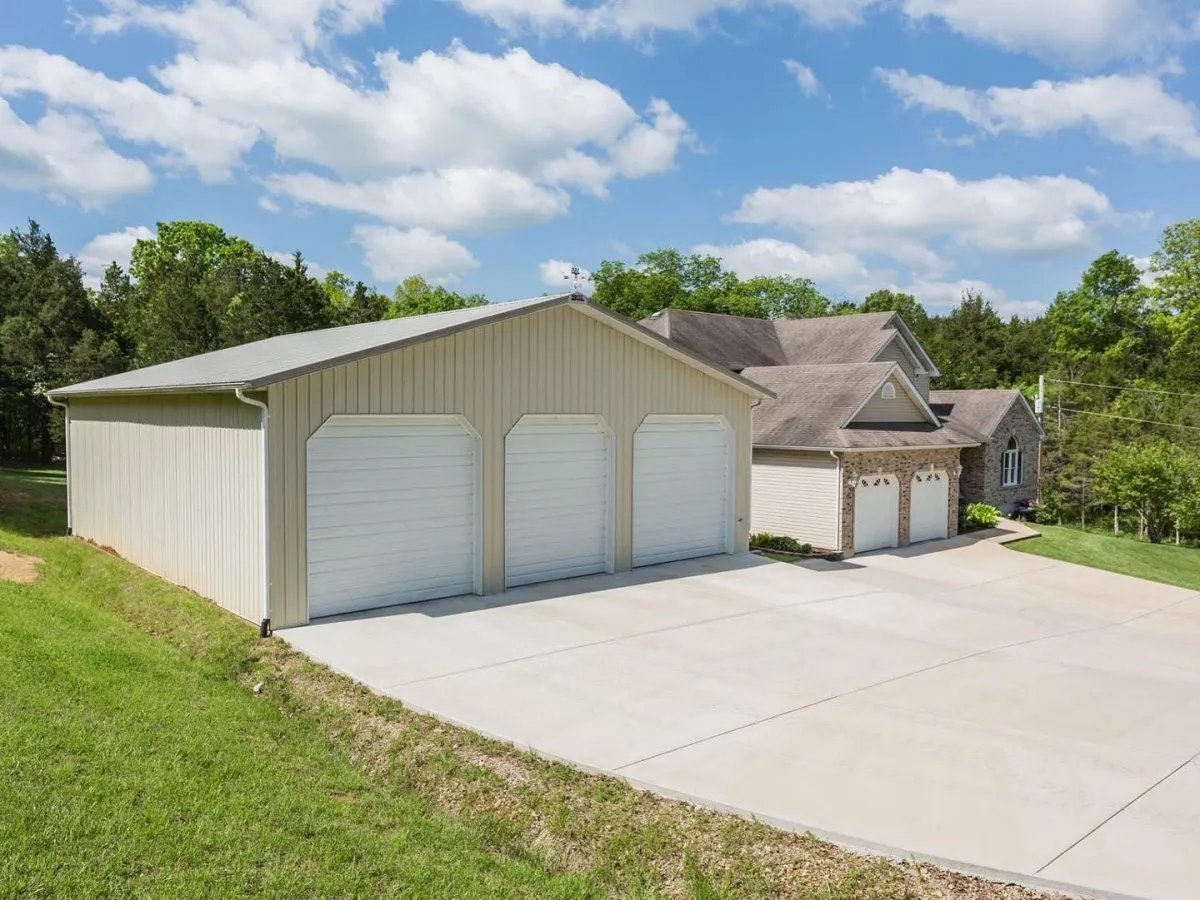
Detached Garages & Sheds
Custom outbuildings with deck-style finishes and aesthetic match.
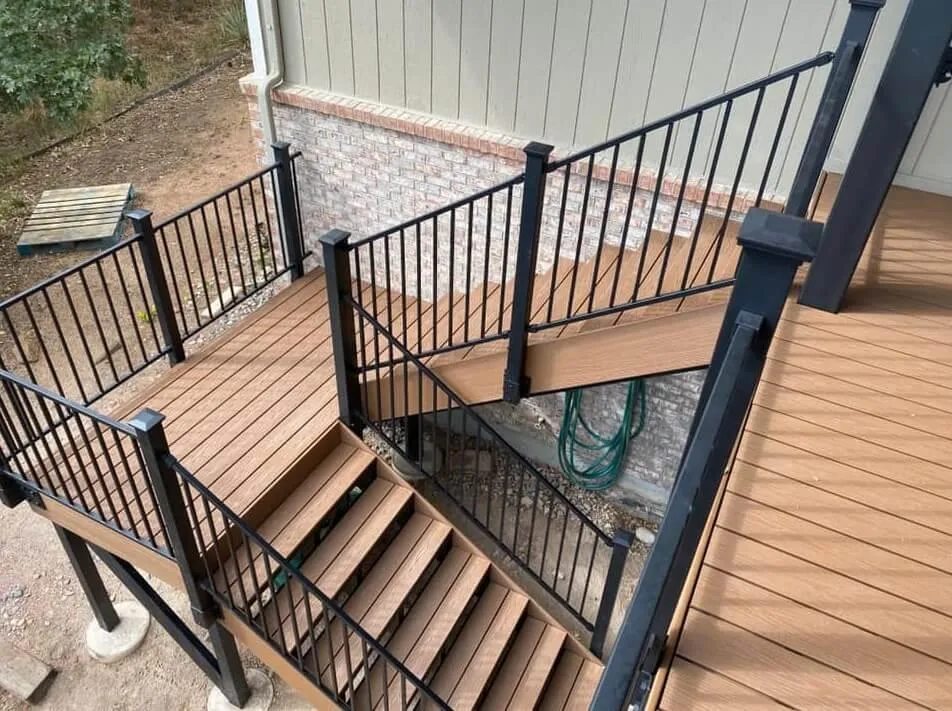
Custom Deck Railings & Stairs
Modern, traditional, or code-compliant railing systems built to last.
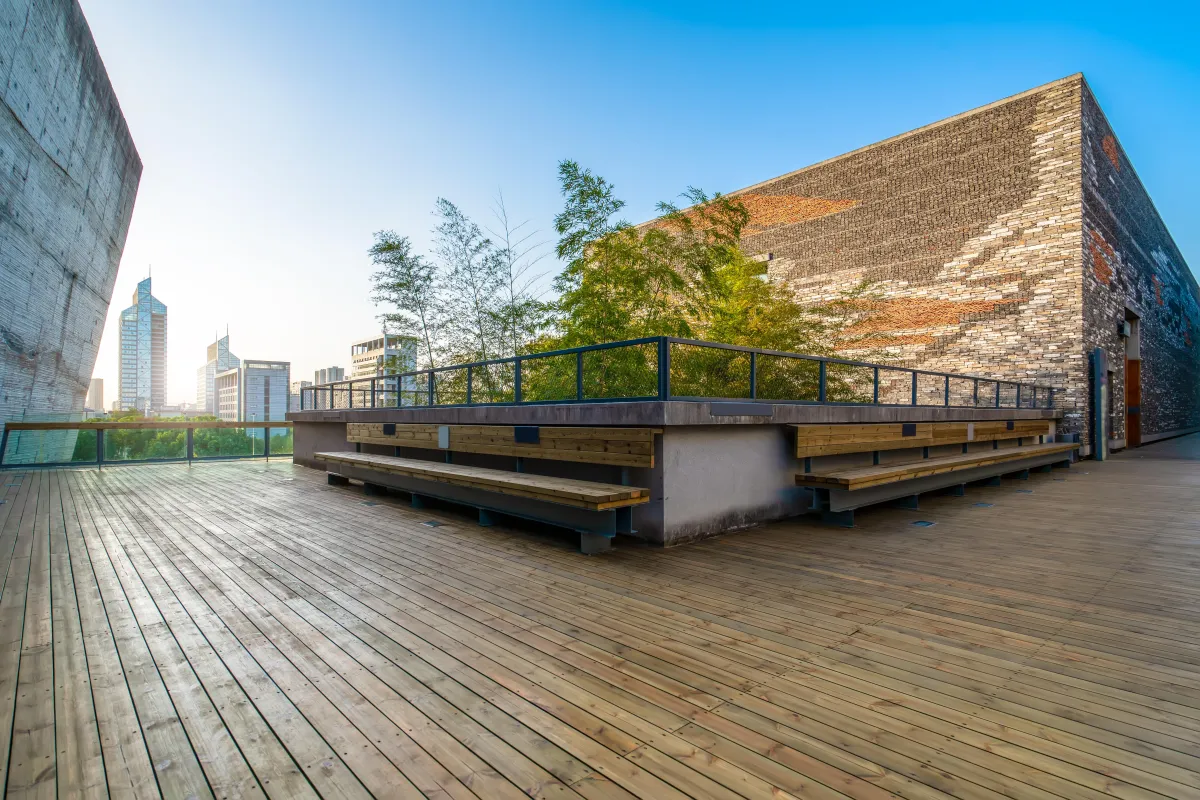
Commercial Deck Projects (Restaurants, Rooftops, etc.)
Built for business — large-scale, code-compliant, and built to withstand wear.

Innovation
Fresh, creative solutions.

Integrity
Honesty and transparency.

Excellence
Top-notch services.
Let’s Build Your New Favorite Place to Relax
Whether you’re planning a quiet backyard retreat or a bold rooftop gathering space, Alliance Deck Builders of Washington brings your vision to life. Let’s talk about your project, your style, and your budget — and create a deck that delivers long after the last board is laid.

COMPANY
CUSTOMER CARE
Copyright 2026. Alliance Deck Builders of Washington. All Rights Reserved.