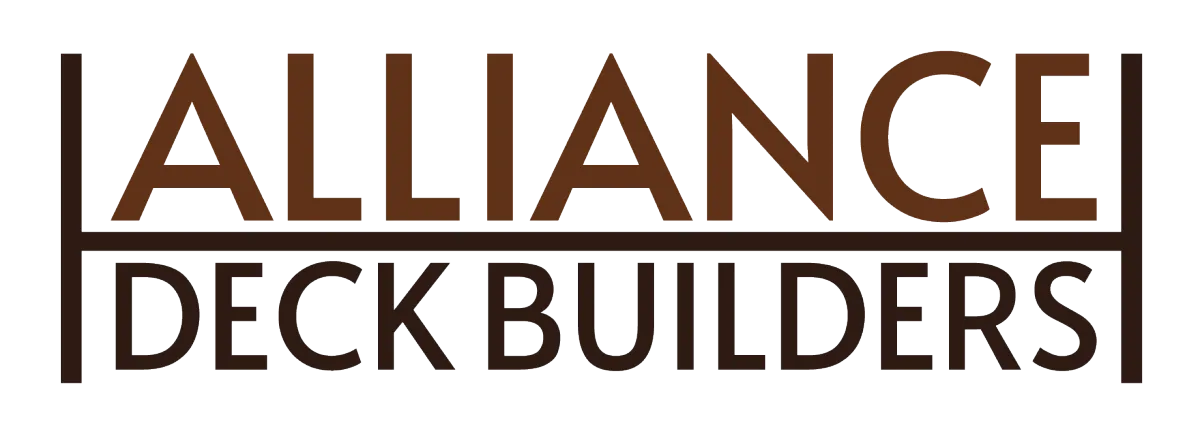

Protect, Store, and Work — in a Space That’s Built to Last
Detached Garages & Sheds in Washington
More Than a Box — These Are Real, Framed Structures
Custom Garages and Sheds Built for Real Use
We build fully framed garages and sheds — not just prefab kits. Whether you need a workshop, a place to park, or secure storage, we design and build the right structure for your property. Each build is code-compliant, weather-resistant, and customized for function, style, and long-term use.
For Storage, Vehicles, or Projects
One Structure — Endless Possibilities
From basic tool sheds to insulated garages with windows, we build structures that match how you live and work. Need electric, insulation, or loft storage? We’ll plan for it. Want siding that matches your home? Done. Your structure will look great, perform well, and hold up over time.
Framed sheds and garages with real roof systems
Options for insulation, lighting, and interior finishes
Built to Washington code with proper footings
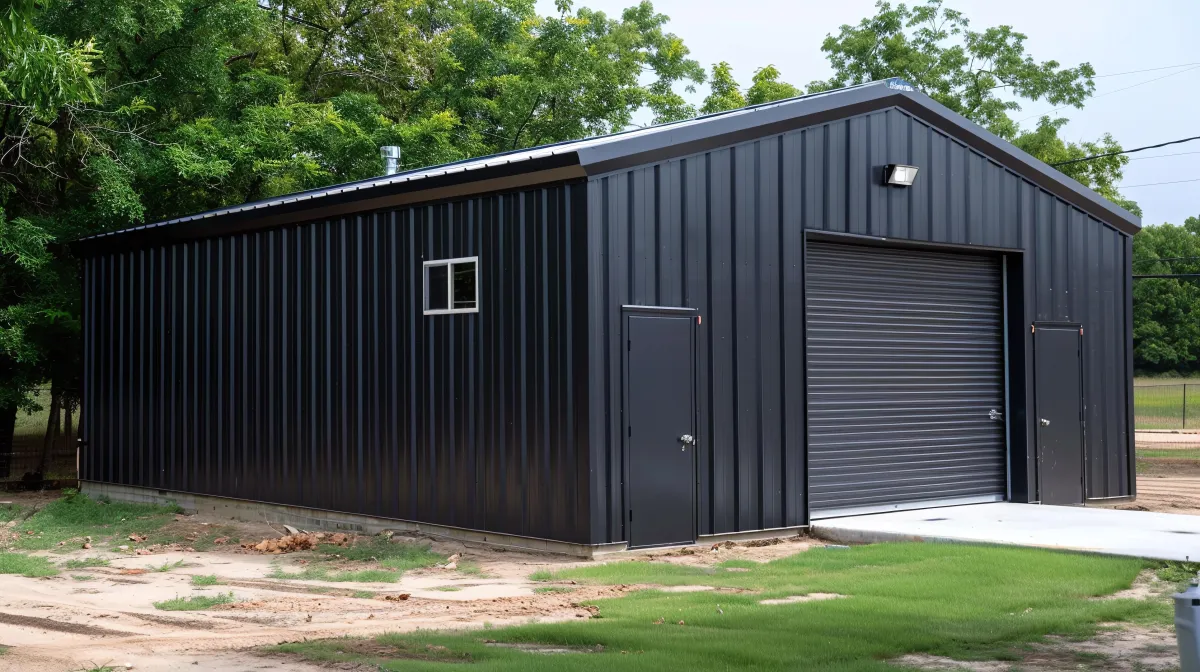
Framed Right — From Floor to Ridge Vent
We Build on Real Footings, Not Gravel and Hope
Our sheds and garages start with proper footings and framed floors (or slabs) that last. We frame full walls with house-quality materials, add roof ventilation, and install real doors, windows, and trim. You’ll get clean lines, solid framing, and enough headroom to store, work, or park comfortably.
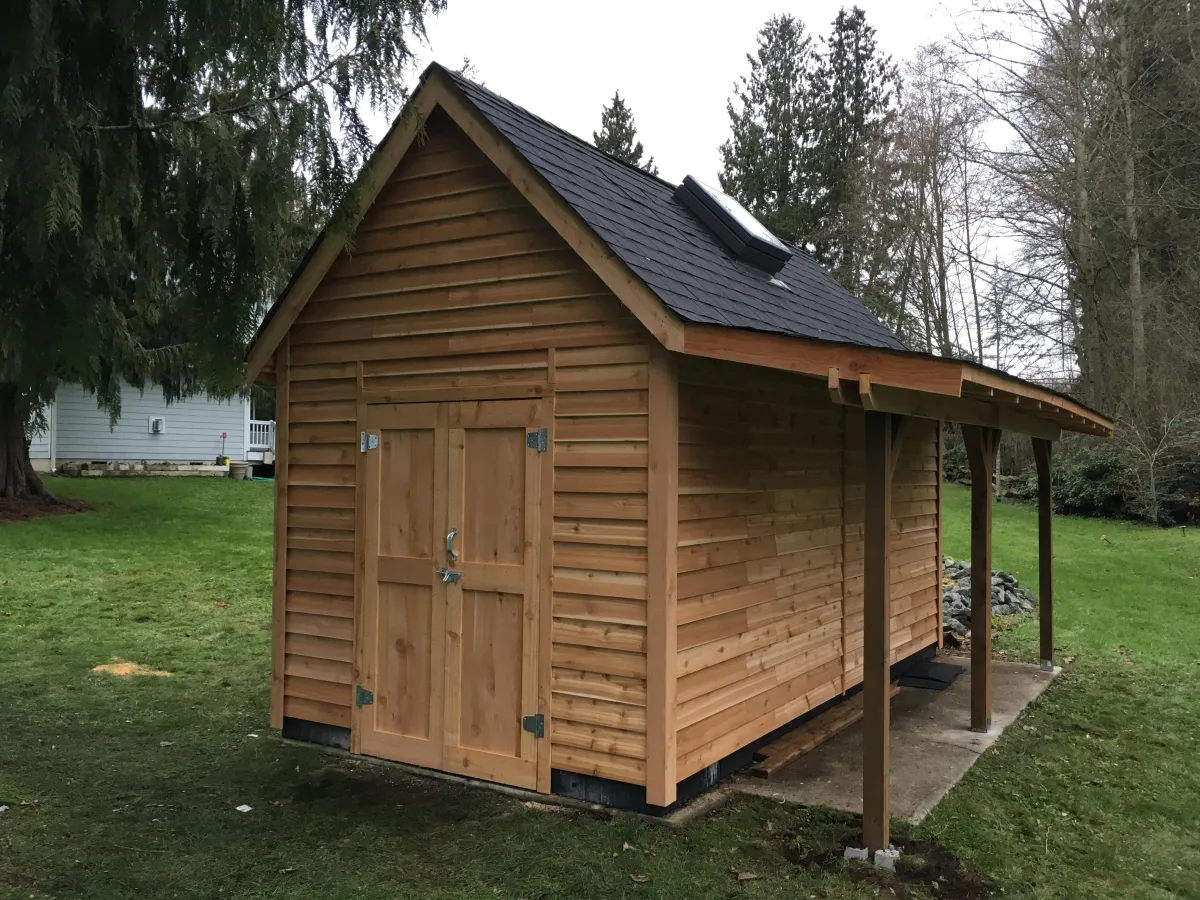
You Choose the Size, Style, and Function
Every Shed or Garage Is Built to Fit the Property
We don’t sell one-size-fits-all kits. Instead, we measure your space, listen to your goals, and create a plan that fits the layout and local setbacks. Whether you need a simple 10x12 shed or a fully wired two-car garage, we’ll build it right — and handle every detail.
Storage That Actually Solves Problems
We Build for Real Tools, Toys, and Vehicles
No more cramped prefab sheds or leaky roofs. Our custom buildings store lawn gear, motorcycles, power tools, or your winter tires — whatever you need protected. We’ll make sure doors fit right, shelves are easy to install, and the space works from day one.
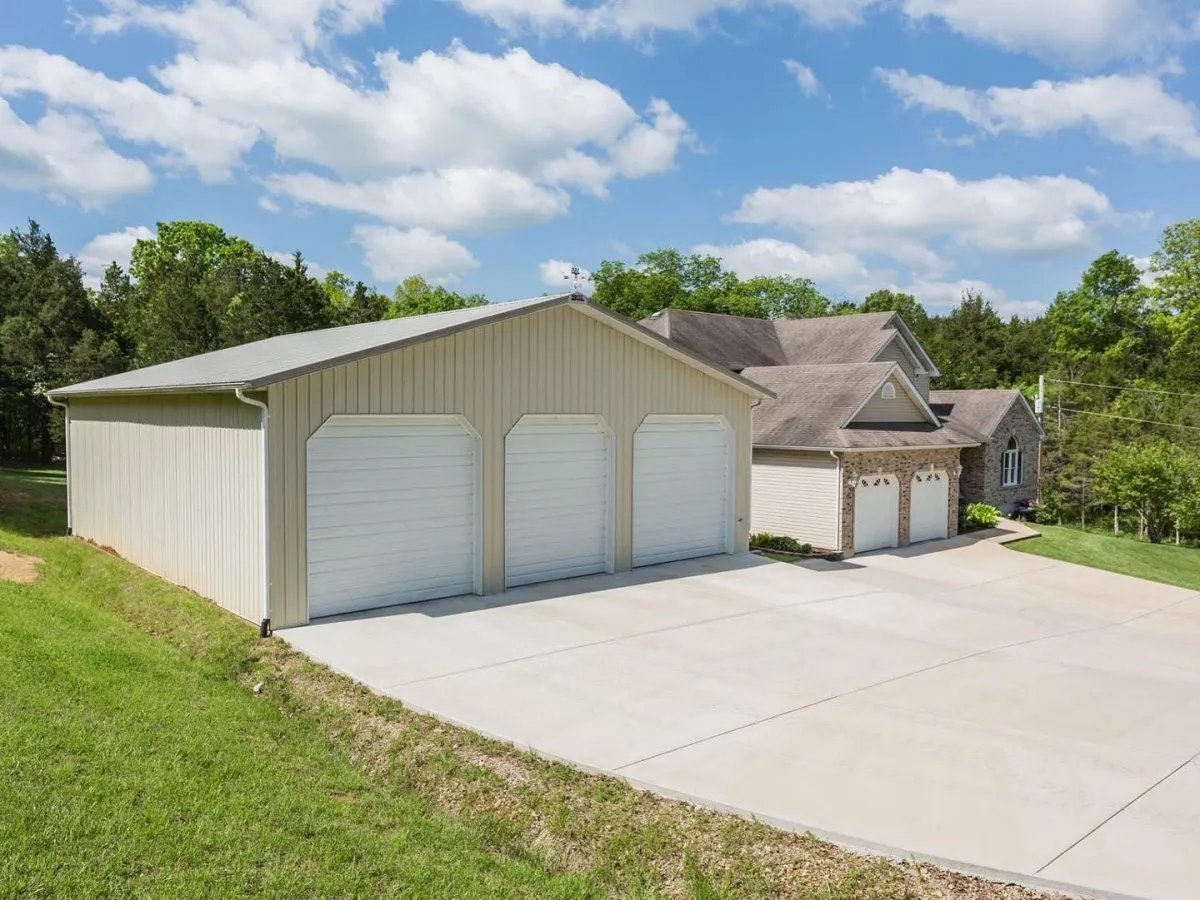
Why Our Sheds and Garages Stand Up to Washington Weather
Framed Like a House: We build using pressure-treated sill plates, full studs, and roof trusses.
Designed for Wet Seasons: Roof slopes, overhangs, vents, and sealed walls resist rain and moisture.
Ready for Electric and Lights: We frame and prep for outlets, lighting, heaters, or even panel installs.
Clean Exterior Finish: Match your house’s siding, shingles, and trim — or go with a new look.
No Kits, No Shortcuts: Every building is framed, leveled, and built by professionals — on-site.
Don't worry, we can help!
Get a Shed or Garage That Actually Does Its Job
Need a space for weekend projects? Want somewhere secure for tools and gear? Our structures are designed to function — with clean floor space, real doors, and long-lasting construction. We’ll help you choose features and finishes that match your home and needs.
- Here's some stuff
Insulation and venting for year-round use
Interior finishing available for workshops
We Handle the Details — So You Don’t Have To
Permits, Layouts, and Final Build — All In One
We take care of the entire process — from footprint design to permit handling to final walkthrough. No dealing with zoning, no trying to piece together hardware kits. Just one clear quote and one skilled team from start to finish.
Planning a Shed or Garage?
Washington Homeowners Ask Us These First
Here’s what most clients ask when planning their detached garage or shed build in Washington.
Question 1: Do I need a permit for a shed or garage?
Yes, for most builds. We handle all permitting, site planning, and inspection scheduling.
Question 2: Can you match the look of my house?
Absolutely. We match siding, paint, roofing, trim, and more.
Question 3: Will the floor be gravel, wood, or concrete?
We build on concrete slabs, treated framing, or post bases — depending on your needs.
Question 4: Can I use it as a workshop?
Yes. We frame and prep for power, lighting, insulation, and interior finishing.
Service Areas Across Washington
Choose the city closest to you!
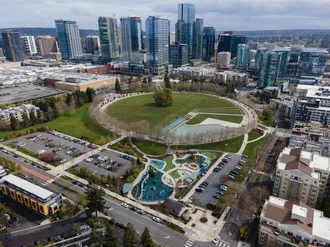
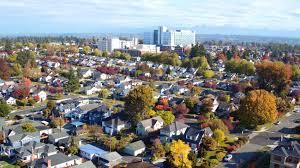

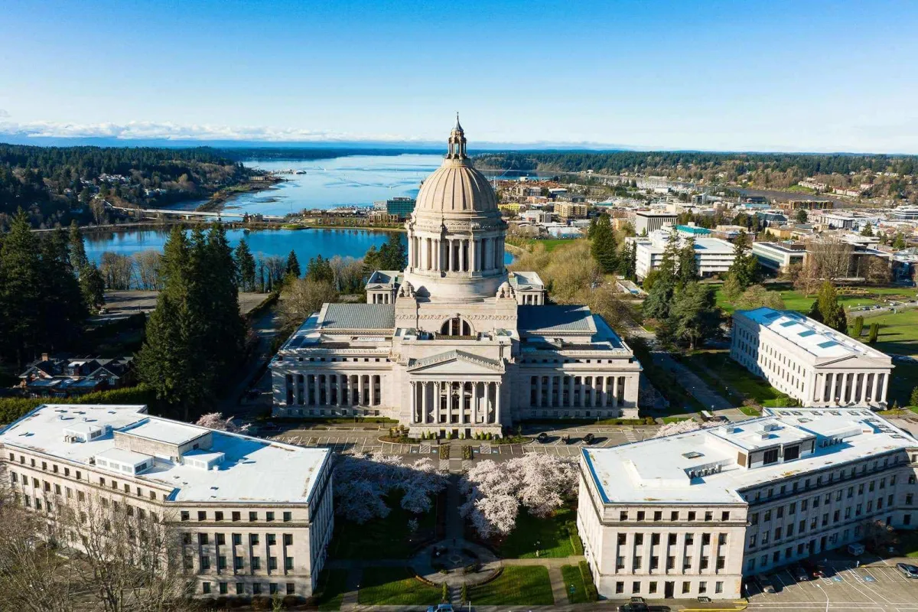
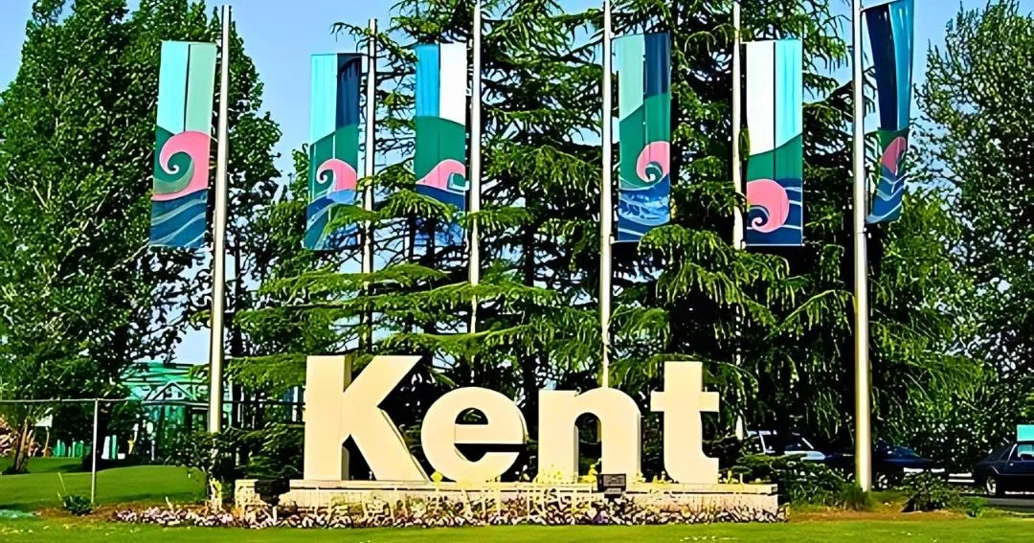
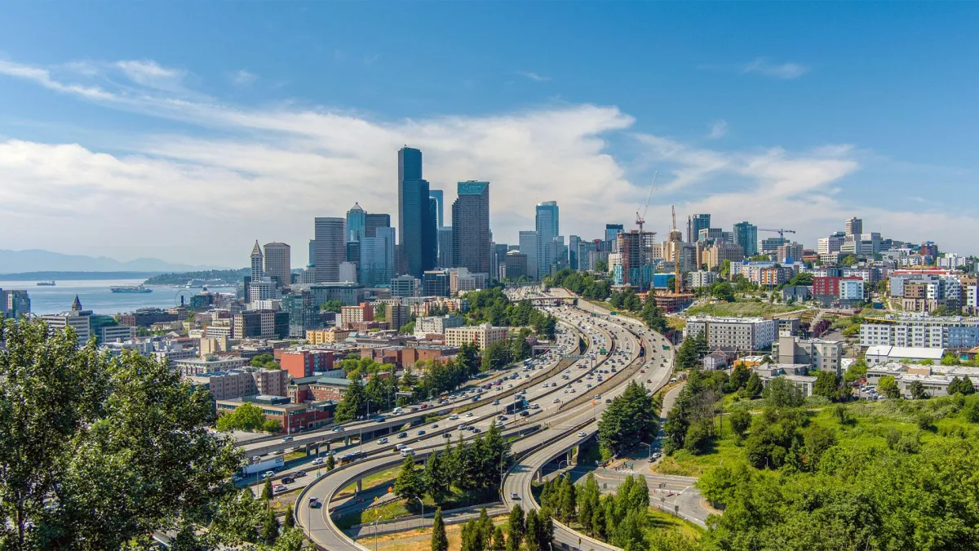
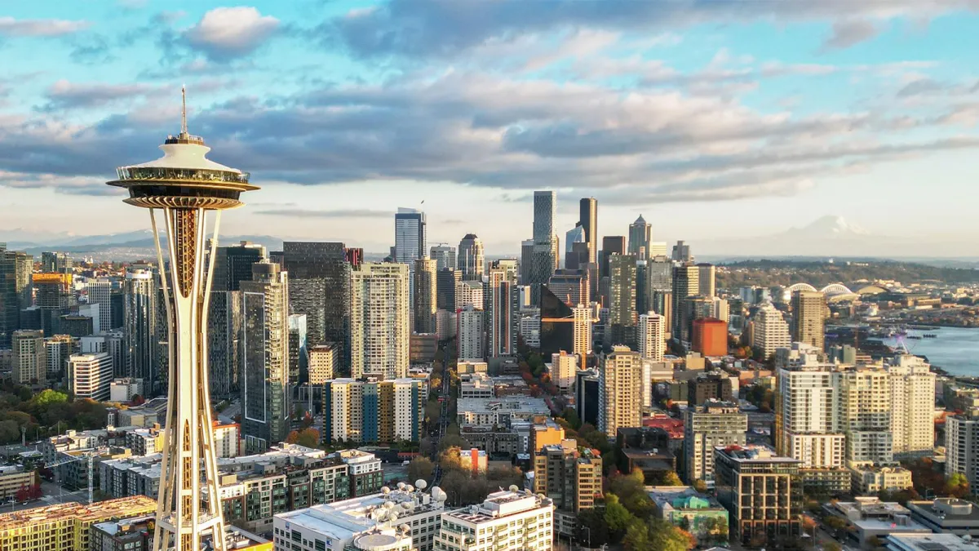
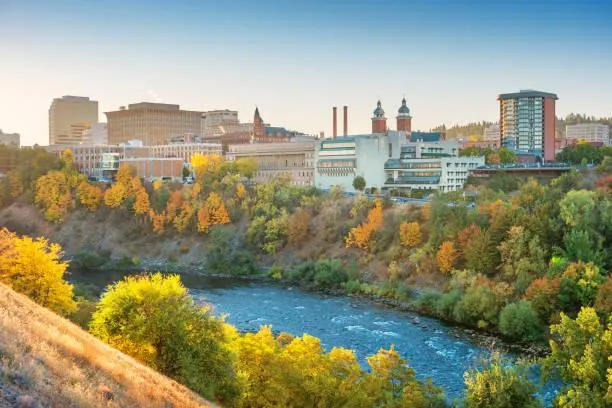
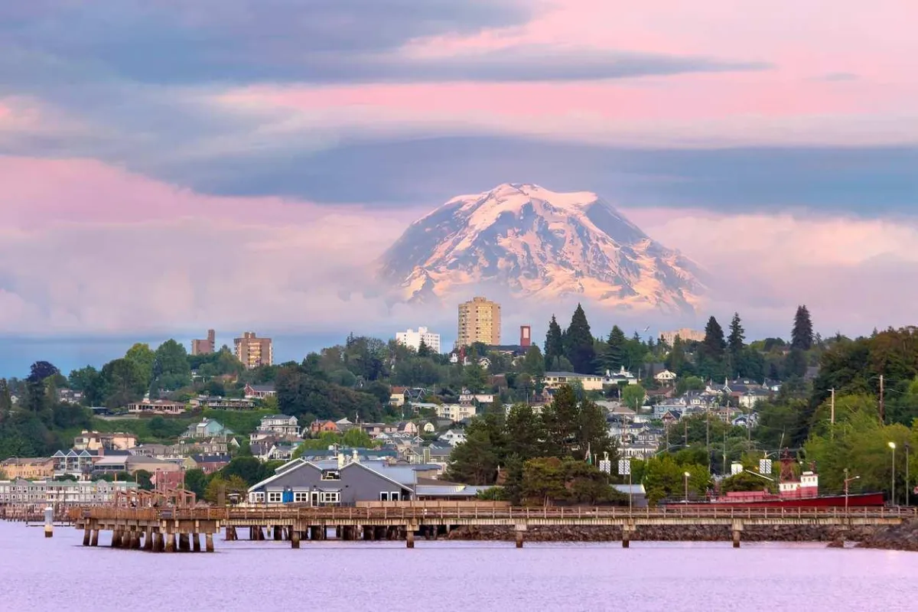
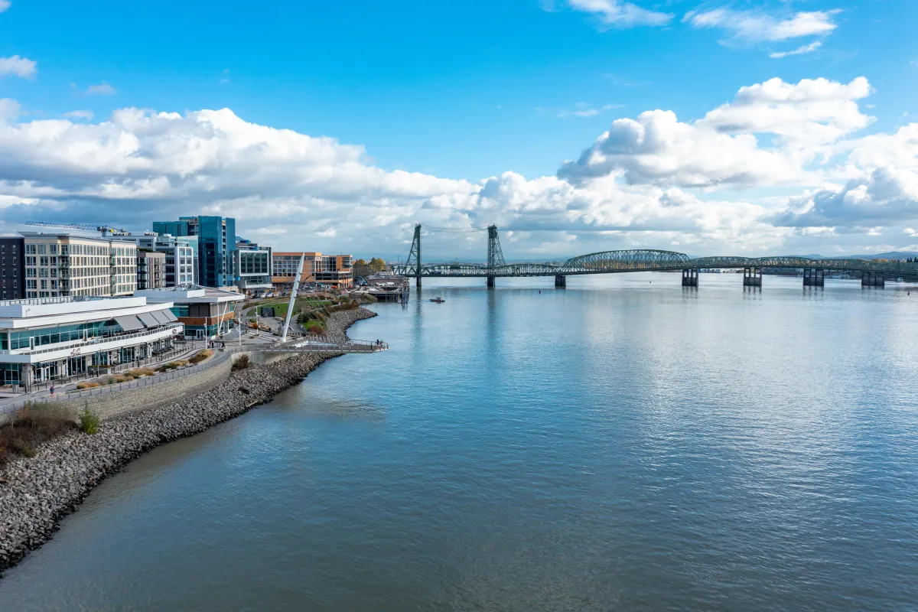
More Structures We Build
From Outdoor Living to Real Storage Solutions
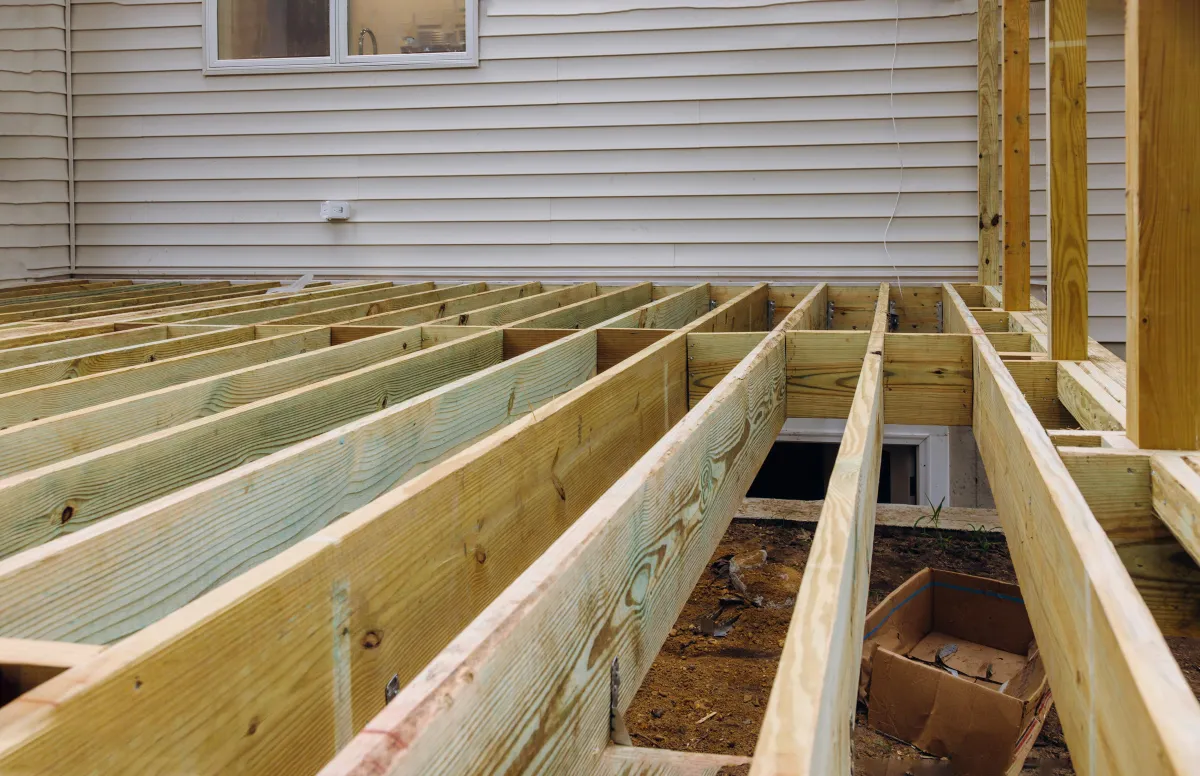
Deck Design & Construction
Built around your space, lifestyle, and goals using detailed 3D plans.
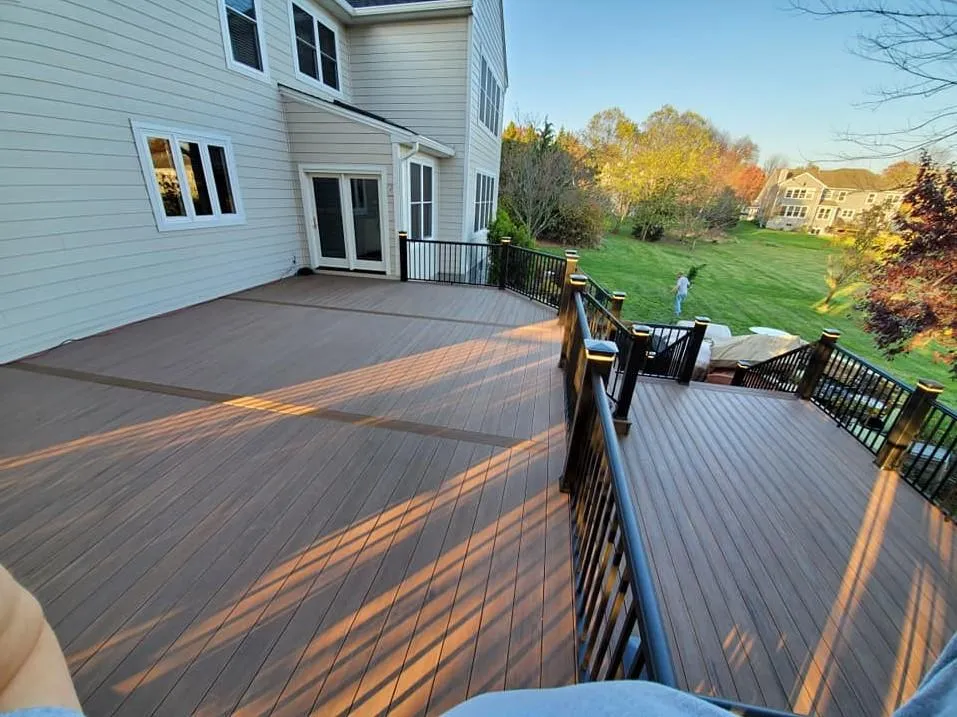
Composite Deck Installation
Durable, low-maintenance decks using Trex, TimberTech, and more.
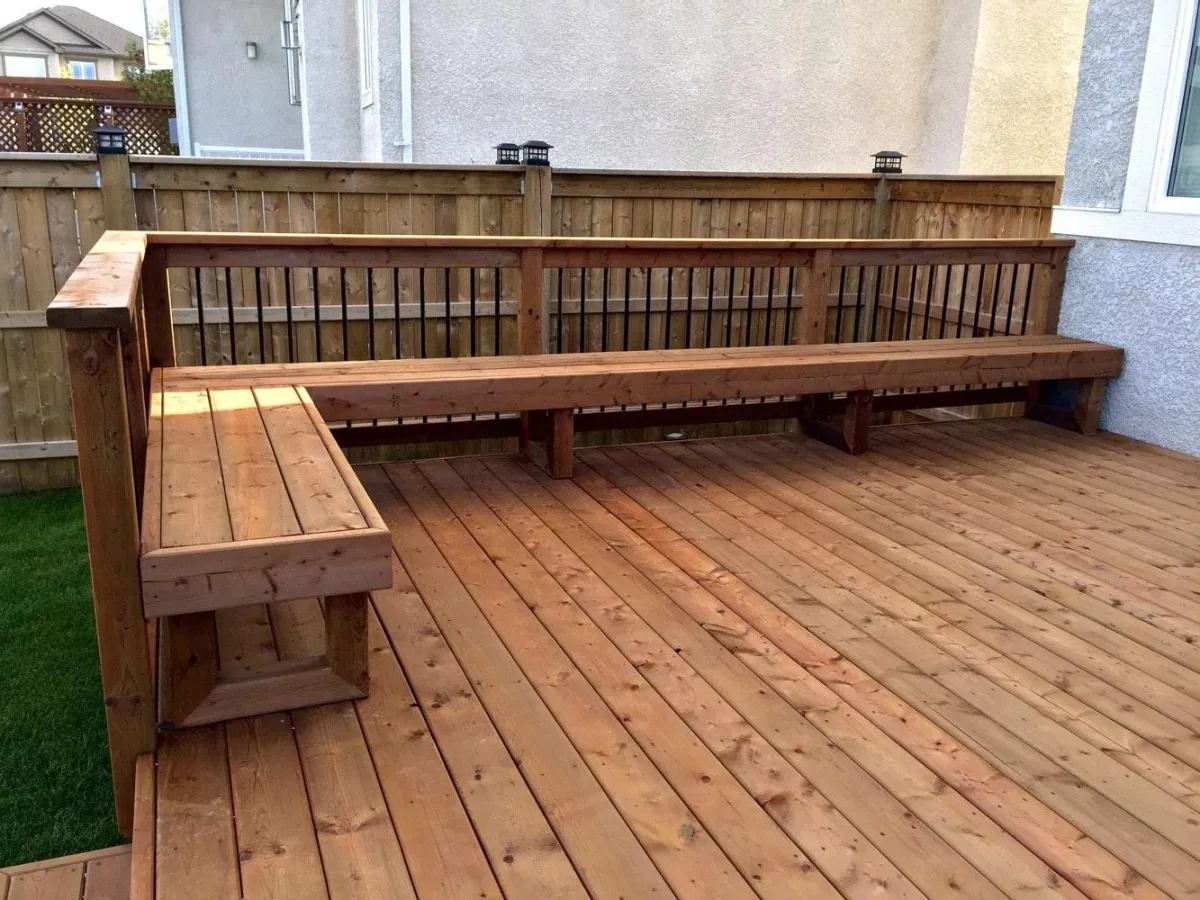
Wood Deck Building
Classic wood options built to match natural settings and last for years.
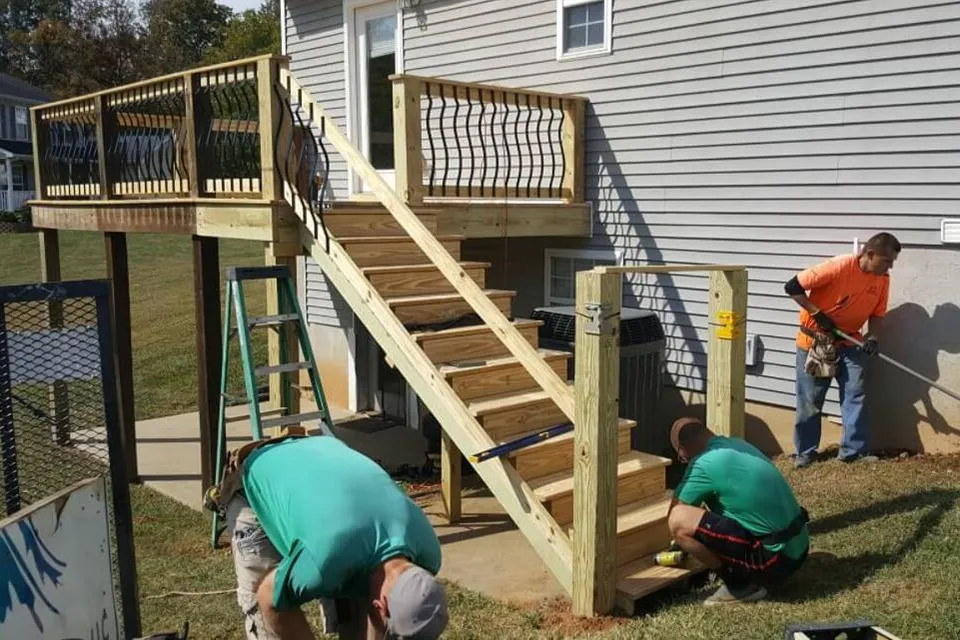
Deck Repair & Structural Reinforcement
Fix framing, replace rot, and restore deck safety and stability.
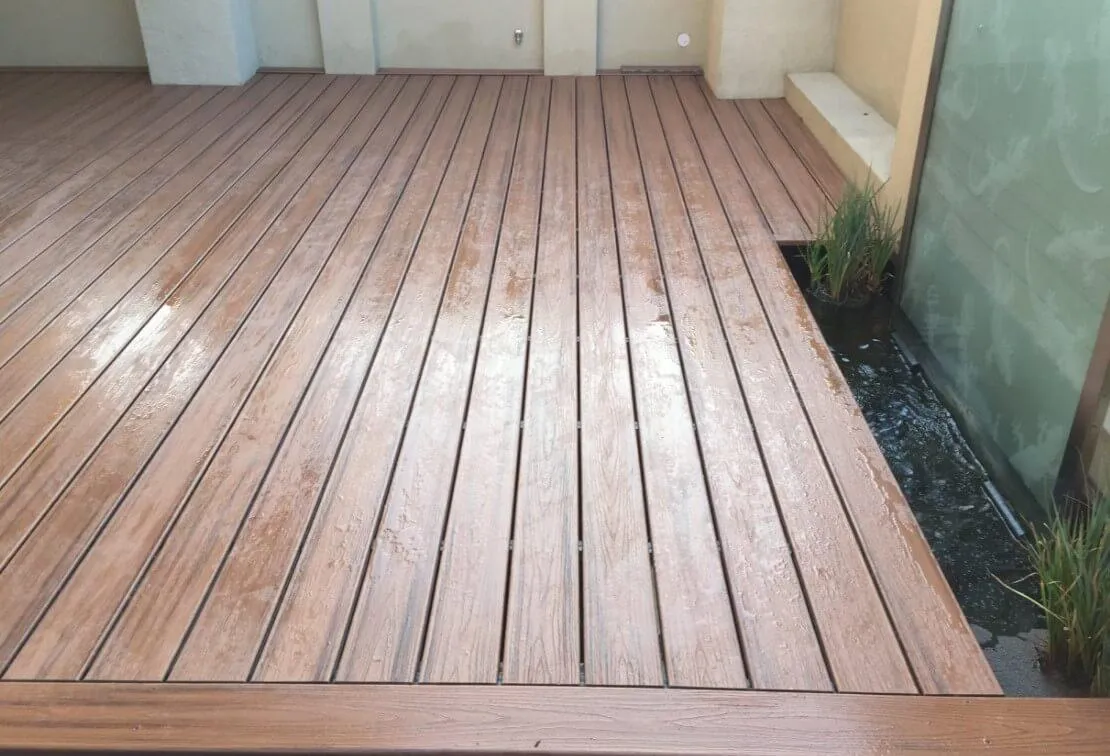
Deck Restoration & Refinishing
Bring weathered decks back to life with sanding, staining, and sealing.
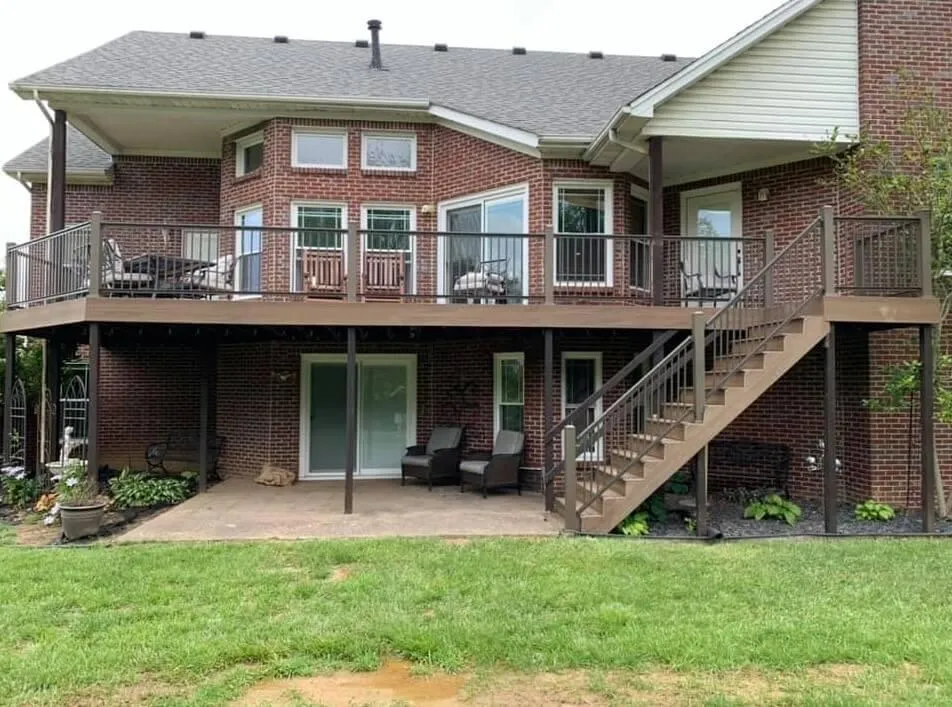
Multi-Level Deck Construction
Tiered designs to match sloped yards and create layered living zones.
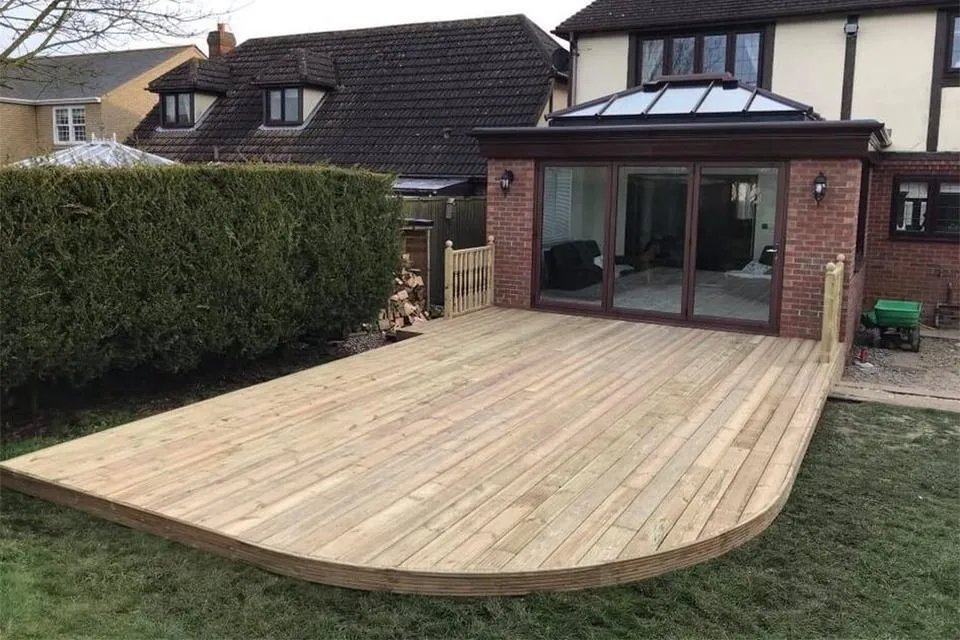
Deck Extensions & Re-Decking
Upgrade or expand an existing deck with modern framing and surfaces.
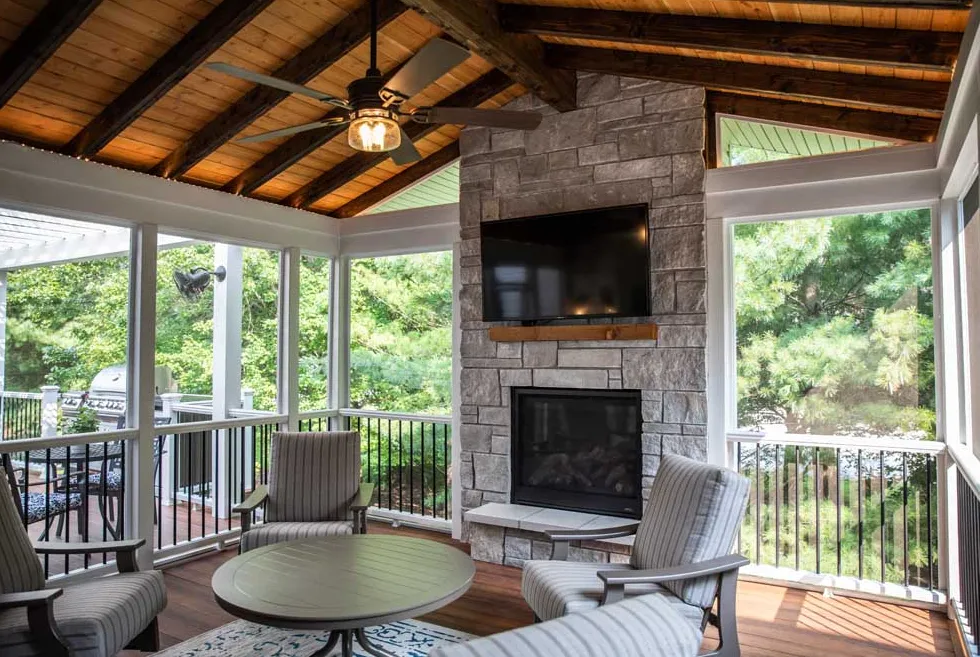
Covered Decks & Patio Roofs
Stay protected from sun and rain with full roof structures or pergolas.
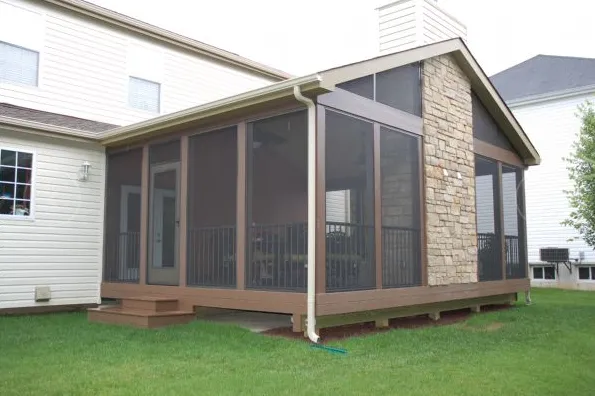
Screened-In Porches & Sunrooms
Enjoy the outdoors without pests. Custom built enclosures for year-round use.
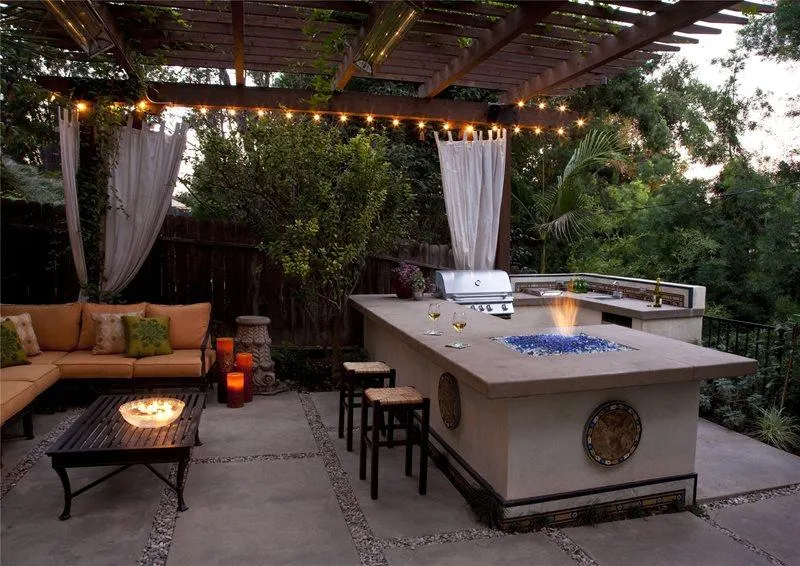
Outdoor Kitchens & Grilling Stations
Full-featured cooking spaces built into your outdoor deck design.
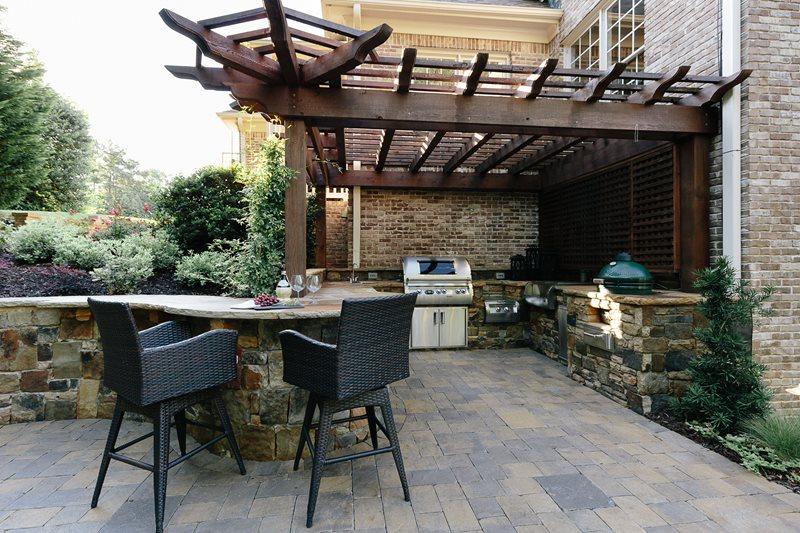
Pergolas, Gazebos & Arbors
Architectural accents that add shade, style, and structure to any yard.
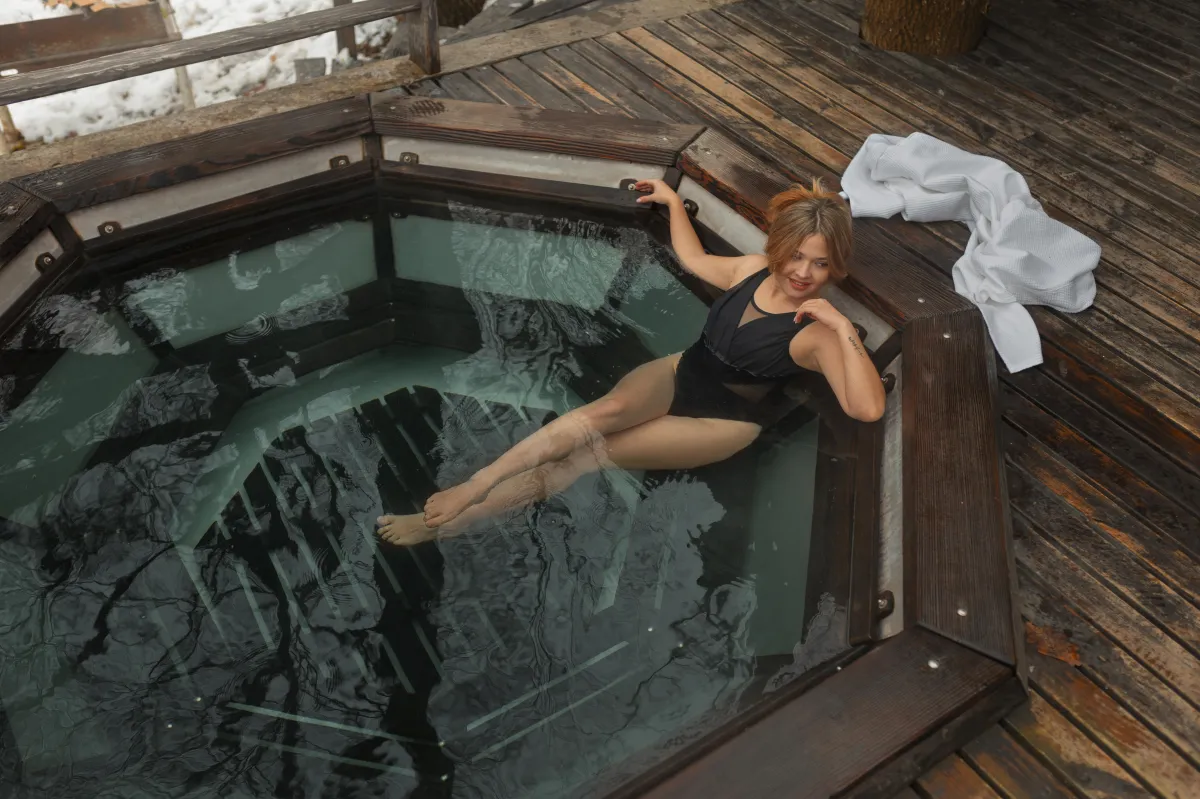
Pool Deck & Hot Tub Surrounds
Safe, slip-resistant decks built for wet zones and elevated support.

Detached Garages & Sheds
Custom outbuildings with deck-style finishes and aesthetic match.
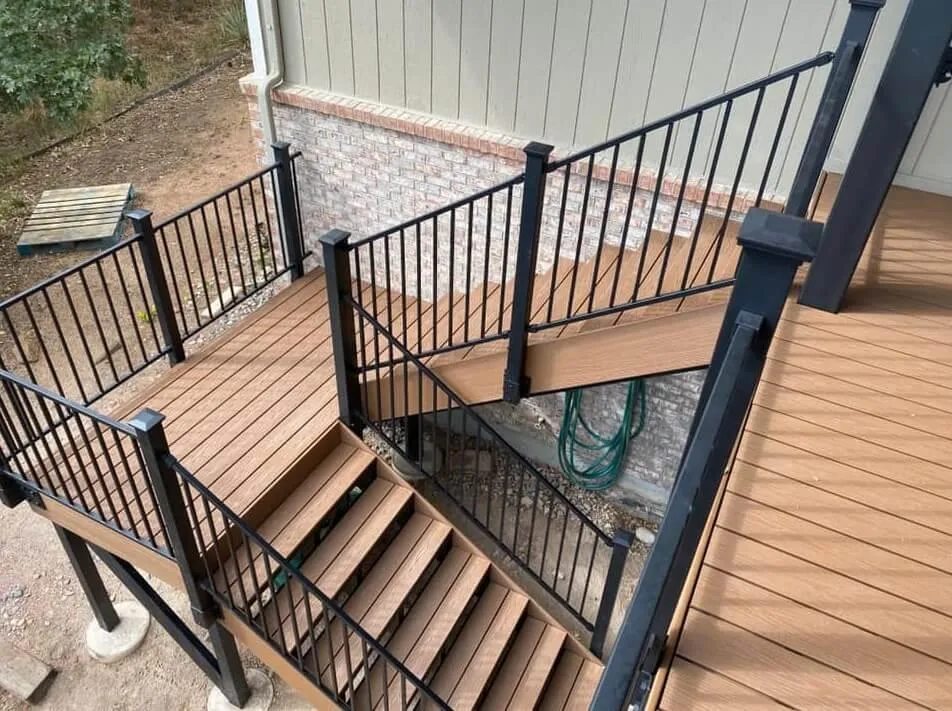
Custom Deck Railings & Stairs
Modern, traditional, or code-compliant railing systems built to last.
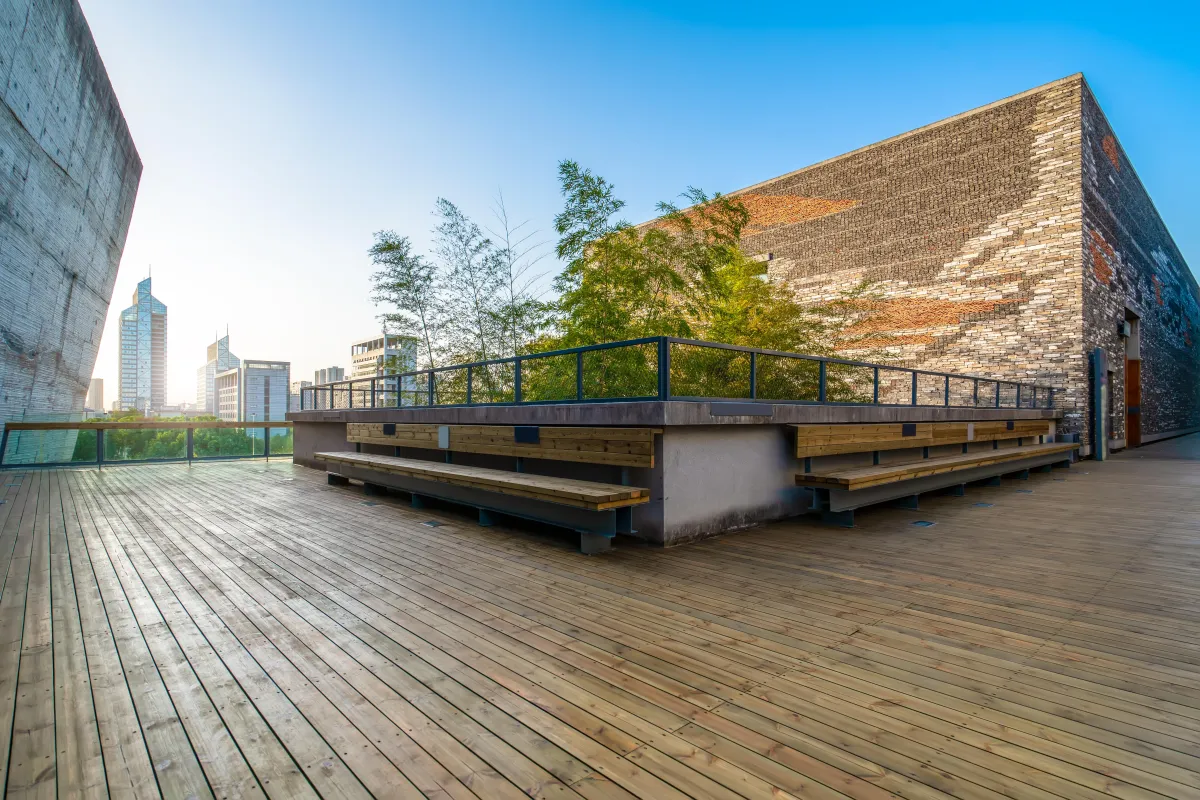
Commercial Deck Projects (Restaurants, Rooftops, etc.)
Built for business — large-scale, code-compliant, and built to withstand wear.

Innovation
Fresh, creative solutions.

Integrity
Honesty and transparency.

Excellence
Top-notch services.
Let’s Build Your New Favorite Place to Relax
Whether you’re planning a quiet backyard retreat or a bold rooftop gathering space, Alliance Deck Builders of Washington brings your vision to life. Let’s talk about your project, your style, and your budget — and create a deck that delivers long after the last board is laid.

COMPANY
CUSTOMER CARE
Copyright 2026. Alliance Deck Builders of Washington. All Rights Reserved.